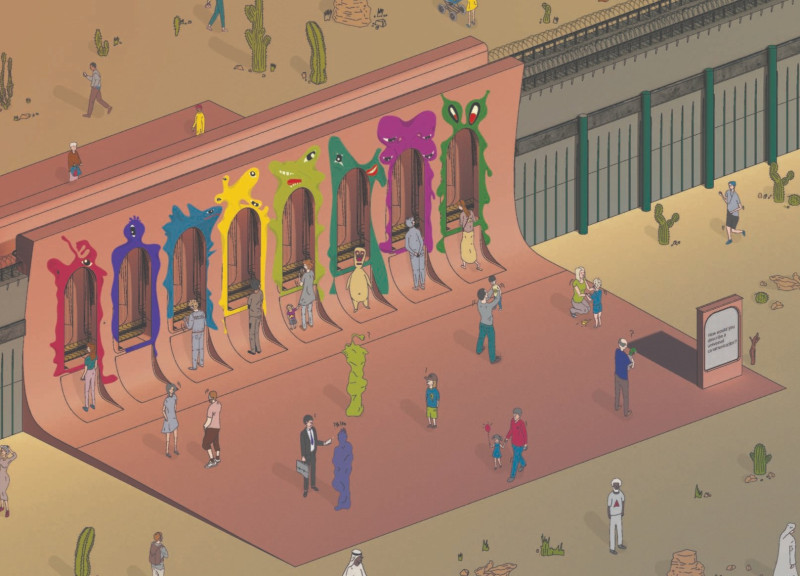5 key facts about this project
Functionally, the project is intended to function as a public space where people can gather, learn, and engage with the environment around them. The design integrates flexible areas that accommodate various activities, fostering social interaction and collaboration. Visitors can explore the space not merely as onlookers but as participants in a dynamic exchange of ideas. The architecture reflects this intent through its layout, which is designed to promote movement and communication, drawing individuals together in a unified yet diverse interaction space.
The key visual elements of “UMWELT” include a series of arched openings that characterize the facade, inviting curiosity and engagement from passersby. These arches have been crafted with playful colors and abstract shapes, capturing the essence of a world that thrives on varied perspectives. The vibrant color palette, featuring bright greens, yellows, and purples, serves to create an inviting atmosphere. This selection not only enhances the aesthetic appeal of the structure but also symbolizes the joyful engagement between people and their surroundings.
Further enhancing the design's unique character is the incorporation of natural elements like cacti and other flora, skillfully integrated into the architectural framework. This approach emphasizes a commitment to sustainability and ecological consciousness. By harmonizing built environments with nature, the project advocates for an architecture that respects and enhances its context rather than dominating it. The use of greenery reinforces the narrative of connectivity between natural ecosystems and human experiences, fostering an appreciation for the world we inhabit.
In terms of construction materials, elements such as clay and concrete may have been utilized, which align with practical considerations and the thematic focus on the earth and human touch. Weather-resistant paints likely accentuate the colorful surfaces of the project while minimizing environmental impact, ensuring longevity and vibrancy in the colors over time. The thoughtful selection of materials contributes to both the durability of the structure and the representation of its central ideas.
Unique design approaches define “UMWELT” and underscore its mission to engage visitors in new ways of seeing and experiencing space. By utilizing a playful architectural language, the project blurs the boundaries between formal and informal structures. Rather than adhering strictly to traditional architectural principles, the design embraces an adaptive mindset that encourages exploration and interaction. The archways, vibrant colors, and integration of nature within the structure work cohesively to create a space that feels dynamic and alive, encouraging visitors to immerse themselves in their surroundings.
The overall execution of “UMWELT” positions it as a model for future architectural endeavors that prioritize community engagement and environmental awareness. Through its innovative design, the project invites visitors to challenge their perceptions and rethink their relationship with the spaces they occupy. It illustrates the potential for architecture to serve as a catalyst for enriching social interactions while respecting the natural world.
To learn more about the architectural plans, sections, and design ideas that shaped “UMWELT,” readers are encouraged to explore the project presentation to gain deeper insights into this remarkable undertaking.























