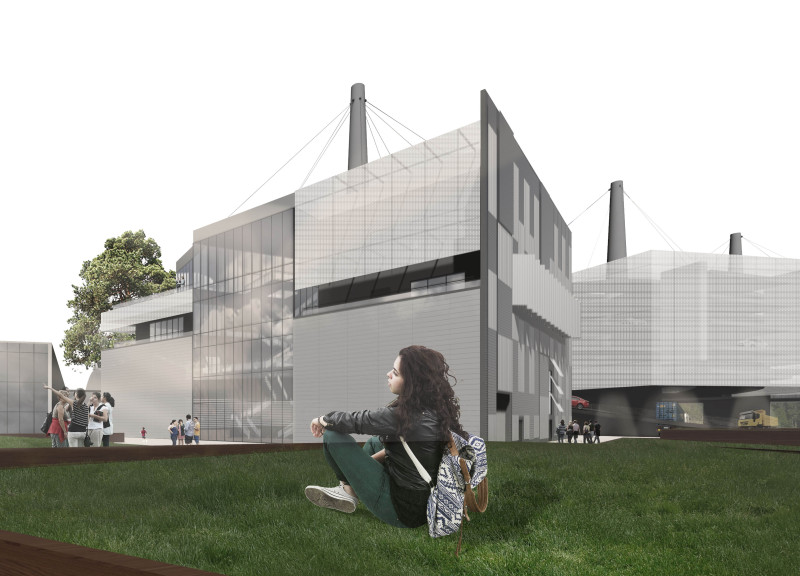5 key facts about this project
## Overview
Katedrales is situated along the River in Riga, Latvia, designed to enhance the connection between the built environment and its natural surroundings. The project emphasizes adaptability and community engagement, providing a multifunctional space for diverse activities such as public gatherings and performances. Its architecture reflects a commitment to harmonizing with the landscape, prioritizing environmental integration and promoting social interaction.
### Spatial Configuration
The design features a multi-layered layout that accommodates various user needs. Large auditoriums with flexible seating can host over 250 attendees, allowing for a range of events. Recreational areas serve as communal spaces, promoting relaxation and interaction among users, while a clear distinction is maintained between public engagement zones, such as exhibition halls, and private administrative offices. This thoughtful spatial arrangement encourages movement throughout the building and enhances user experience through ample natural light.
### Materiality and Sustainability
The material selection is integral to the project’s sustainability goals. Aluminium panels are employed for the facade, offering durability and reflective qualities that enhance energy efficiency. Internal wooden structures contribute warmth to the environment, while expansive glass elements maximize natural light and views of the adjacent landscape. Steel is utilized in the structural components, particularly in the cable-supported roof, which achieves large spans while maintaining an uncluttered visual aesthetic. Overall, the strategic use of materials not only aids in energy conservation but also fosters a connection to nature.






















