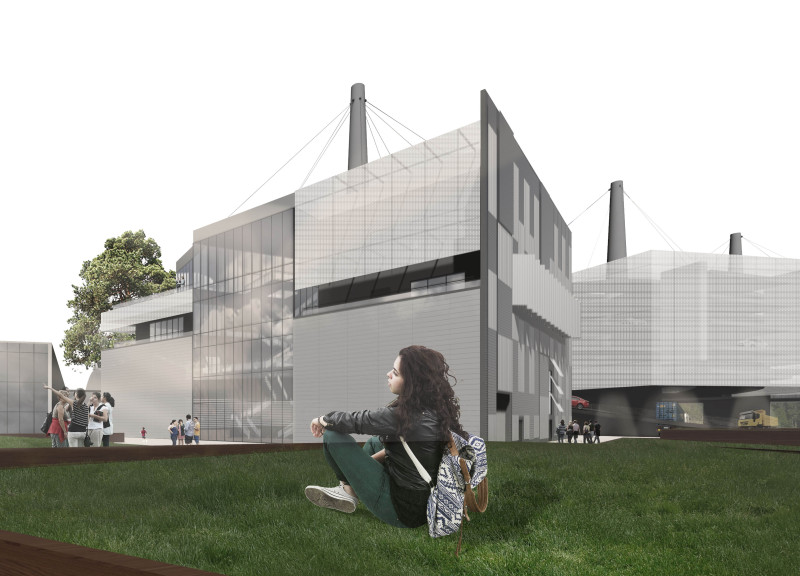5 key facts about this project
At the core of the design is a versatile layout that accommodates a range of functions, from auditoriums and conference rooms to recreational spaces. The design emphasizes adaptability, enabling the spaces to host diverse events, whether it be art exhibitions, lectures, or community gatherings. This focus on multipurpose functionality is a hallmark of modern architecture, championing the idea that buildings should respond to the evolving requirements of their occupants.
The physical form of the Katedrales project is characterized by an engaging interplay of organic and geometric elements. The structure features soaring roofs supported by an innovative cable system, which not only creates a visually appealing silhouette but also maximizes interior volume. This thoughtful use of space allows for large, open areas, promoting flexibility in usage and facilitating various community activities. The vault-like roof design introduces a sense of light and openness, enhancing both the aesthetic quality of the interior and the overall user experience.
Materiality plays a crucial role in the Katedrales project, where a careful selection of materials contributes to the building's functionality and environmental harmony. The use of glass for façades enhances natural light penetration, connecting the interior spaces with the outside environment. This transparency encourages a dialogue between the building and its surroundings, inviting passersby to engage with the architecture. The inclusion of natural wood elements adds warmth to the interior, creating a welcoming atmosphere while showcasing sustainable practices. Steel, utilized in the cable structure, provides the necessary strength, demonstrating a modern approach to architectural engineering. Composite panels on the exterior offer a sleek and contemporary finish, reinforcing the project's commitment to innovative design.
One of the defining aspects of Katedrales is its strong emphasis on sustainability and environmental integration. The project is surrounded by thoughtfully landscaped parks and green spaces that not only enhance the aesthetic appeal of the site but also promote biodiversity and leisure for the community. The architecture incorporates systems designed for energy efficiency, natural ventilation solutions, and rainwater harvesting. This attention to ecological responsibility highlights a growing awareness of the need for sustainable architecture in contemporary design.
The Katedrales project does not merely function as a building; it positions itself as a vital component of the community. The layout encourages informal interactions, with communal areas strategically placed to foster social engagement and collaboration. Additionally, the design respects the cultural heritage of the region, drawing on local architectural language while presenting a modern interpretation that resonates with today's users.
Unique design approaches in Katedrales include the innovative use of a cable-supported structure that allows for expansive interior spaces devoid of obstructive columns. This not only optimizes the functionality of the space but also creates an environment that fosters creativity and collaboration. The adaptable nature of the spaces reflects an understanding of contemporary lifestyle changes, where flexibility in design is paramount.
For those interested in further exploring the nuances of the Katedrales project, it is worthwhile to delve into the architectural plans, sections, and designs that illustrate the meticulous thought process behind this engaging project. To gain deeper insights into the architectural ideas that shaped this initiative and understand how they come together to create a unique public space, readers are encouraged to examine the provided presentation thoroughly. The Katedrales project stands as a valuable example of how architecture can effectively serve both environmental and social purposes, making it a significant addition to Riga's urban landscape.


























