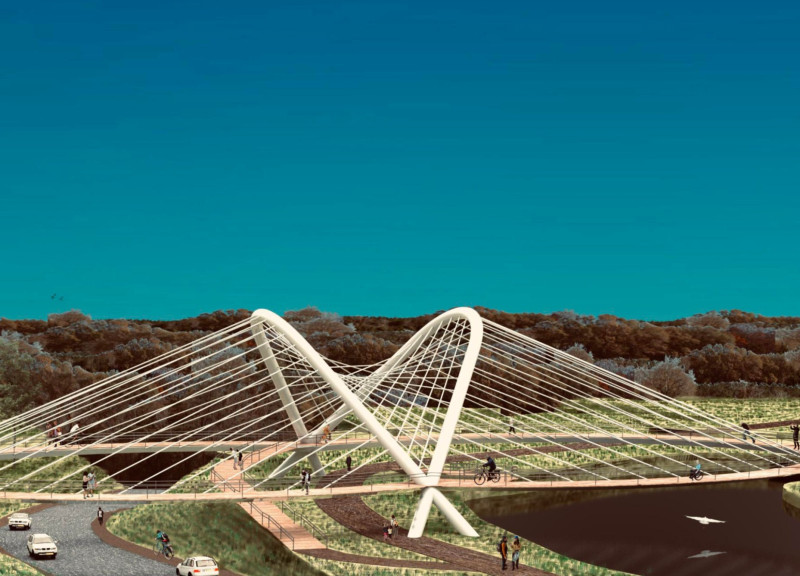5 key facts about this project
The primary function of the Connect Parks Bridge is to facilitate passage, enabling pedestrians and cyclists to traverse between Sigulda City Center and the scenic vistas of the national park, all while maintaining the flow of vehicular traffic along the main thoroughfare. The structure thus serves as a crucial transit link, promoting both mobility and recreation in a landscape that invites exploration.
Key design elements of the bridge include its cable-stayed structure, characterized by a prominent pylon and sleek lines that evoke the imagery of a bird in flight. The pylon, constructed from durable steel, offers the necessary support while also contributing to the visual narrative of the bridge. This inclination not only aids in load distribution but also enhances the aesthetic profile, allowing for dynamic viewing angles for users. The bridge deck is crafted from warm wood, providing a contrasting texture to the steel components and creating an inviting atmosphere for pedestrians. This careful selection of materials emphasizes both longevity and sensibility, ensuring that the bridge complements the natural surroundings rather than detracts from them.
A notable feature of the Connect Parks Bridge is its elliptical form, which not only provides structural advantages but also enhances the experience for those who traverse it. As users navigate the bridge, they are rewarded with panoramic views that frame the lush landscapes of Gauja National Park and its serene waters. This design approach encourages individuals to engage with their environment, transforming a simple crossing into an immersive journey.
The architectural design incorporates sustainability by promoting non-motorized modes of transport. This conscious decision reflects a broader commitment to environmental stewardship, encouraging healthier, eco-friendly travel options. The bridge thus acts as both a physical structure and a conceptual framework that fosters community interaction and appreciation for the natural world.
Furthermore, the connectors and reinforcement materials, such as stainless steel bars and cable systems, reinforce the structural integrity and are thoughtfully integrated to minimize visual bulkiness, ensuring that the overall design reads as cohesive and light. The emphasis on simplicity in design, focusing on clean lines and unencumbered views, showcases the effective use of architectural ideas that place function at the forefront while maintaining a clear dialogue with the surrounding environment.
The Connect Parks Bridge invites viewers to reexamine their relationship with urban infrastructure and the natural world, highlighting how architecture can unite them. It exemplifies well-considered architectural design, melding practical use with an aesthetic that respects and enhances the natural landscape. Interested readers are encouraged to explore the full project presentation, where they can gain deeper insights into the architectural plans, architectural sections, and the design ideas that inform this intriguing project.


























