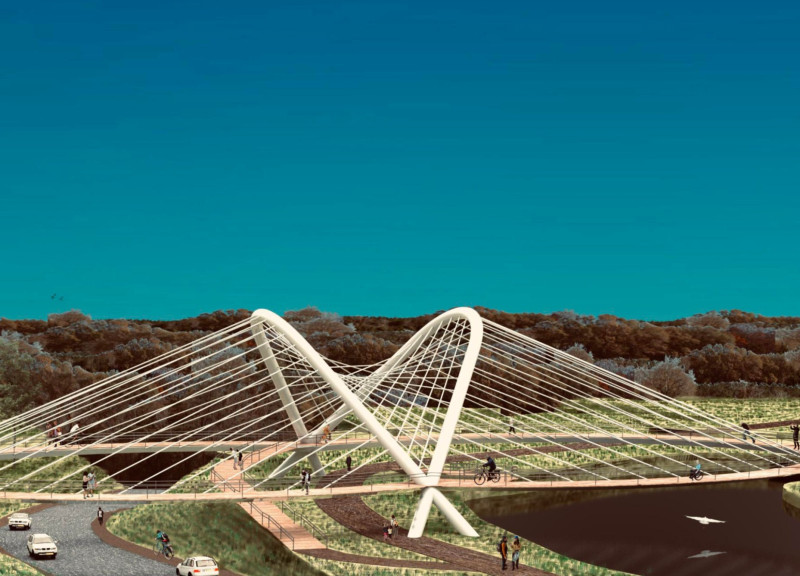5 key facts about this project
The structure features a cable-stayed design with a prominent arch pylon, which supports the weight of the bridge while contributing to its aesthetic appeal. The pylon is composed of steel pipes, providing the necessary structural integrity. The bridge deck utilizes wood decking treated for weather resistance, ensuring durability and a natural look, further enhancing user experience. Stainless steel is employed for handrails and connections, adding to the longevity and maintenance of the bridge. The concrete foundation ensures stability and can withstand environmental forces.
The project stands out due to its dual functionality. Unlike many typical bridge designs that focus solely on transportation, the Connect Parks Bridge incorporates spaces for rest and recreation, encouraging user engagement. The bridge is designed as a destination in its own right, rather than merely a transit point, promoting activities such as walking and cycling while offering scenic views. Environmental education is further encouraged through the bridge’s integration with nearby parks, making it a tool for raising awareness about the importance of natural spaces.
The design of the Connect Parks Bridge emphasizes harmony between architecture and nature, fostering a seamless transition from the urban fabric to the lush landscapes of Gauja National Park. The carefully considered materials contribute to both the aesthetics and functionality of the structure, while the thoughtful inclusion of community spaces adds a dynamic element uncommon in standard bridge designs.
For more detailed insights, including architectural plans, sections, designs, and innovative architectural ideas, we encourage you to explore the project's presentation. Understanding the comprehensive design approach and functionality will provide a clearer perspective on its impact on the community and environment.


























