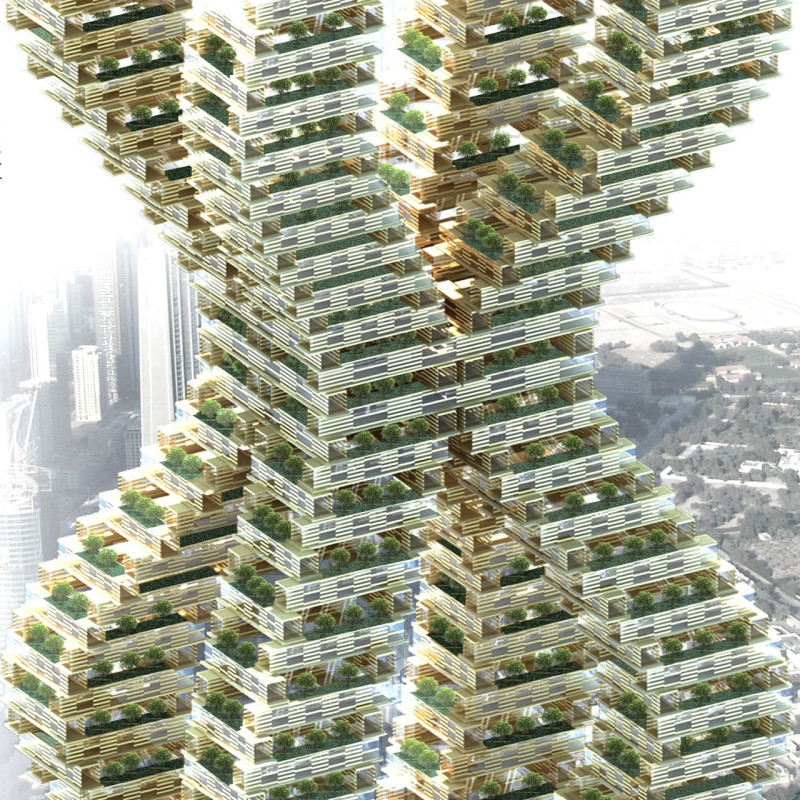5 key facts about this project
At the core of this architectural endeavor is the concept of a twisting DNA strand, symbolizing growth and the interconnectedness of modern living. This not only serves as a visual motif but also encapsulates the project's commitment to adaptability and evolution. The architectural design is driven by the need for flexibility, allowing spaces within the skyscraper to be repurposed according to the community's changing demands. This adaptability is essential in a rapidly evolving urban environment, where the functions of spaces can shift over time.
The DNA Blockchain Skyscraper is designed to serve multiple functions, incorporating residential, commercial, and recreational areas all within a single vertical structure. The integration of diverse spaces elevates the building's role as a community hub beyond merely being a place to live or work, fostering connections among its occupants while providing essential amenities. The presence of green terraces and communal spaces emphasizes the importance of social interaction in an urban setting, encouraging a blend of work and leisure.
A notable feature of the design is its commitment to sustainability and efficient resource management. The building employs several advanced materials such as steel and prefabricated modular components, which not only contribute to its structural integrity but also allow for reduced construction waste and time. The inclusion of photovoltaic panels signifies a strong emphasis on renewable energy, capturing solar power to contribute to the building's energy needs. This commitment to eco-friendly practices highlights the project's intention to lessen its environmental footprint while promoting sustainable urban living.
The architectural approach to the structure is also significant. With no central core, the building utilizes an innovative modular assembly technique that distributes structural loads through integrated braces. This unique methodology not only ensures stability but also maximizes usable space, a crucial factor in high-rise living. Such a design choice reflects a contemporary understanding of both architectural engineering and space efficiency, paving the way for future developments in urban architecture.
Technological advancements play a crucial role in the DNA Blockchain Skyscraper, particularly in its construction and operational phases. The use of on-site cable robotics allows for the precise installation of modular components, ensuring that the assembly process is both efficient and adaptable to the complexities of the design. The integration of parametric design software facilitates the optimization of spatial layouts, allowing for tailor-made environments that respond to occupants' needs.
As a holistic architectural project, the DNA Blockchain Skyscraper not only seeks to meet the immediate demands of urban living but also fosters a long-term relationship with its environment and community. By using modular construction and advanced technology, the skyscraper sets a precedent for how future urban spaces can be shaped. This architectural endeavor stands as a testament to modern design principles that emphasize sustainability, adaptability, and community engagement.
For those interested in discovering further details of this innovative project, it would be beneficial to explore the architectural plans, sections, and overall designs presented. Delving deeper into the architectural ideas encompassed within this skyscraper will provide a more comprehensive understanding of its unique contributions to contemporary architecture and urban development.






















