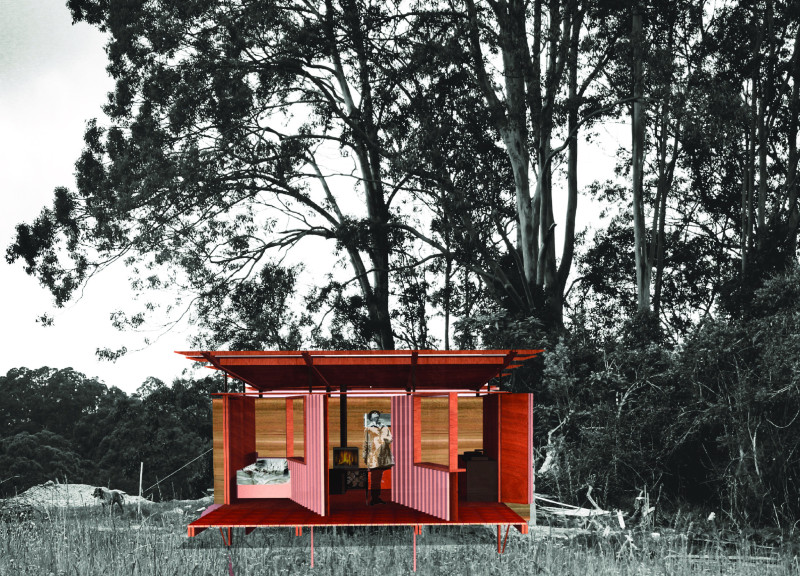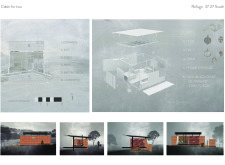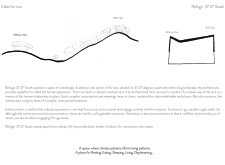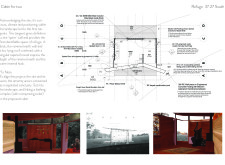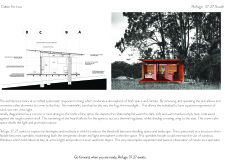5 key facts about this project
The primary function of the cabin is to provide shelter, but it goes beyond basic accommodation by encouraging a lifestyle integrated with nature. The design is structured to facilitate various activities, including dining, relaxing, and socializing, all while promoting a sense of community among occupants. This multifaceted functionality is achieved through a well-considered spatial organization, which encompasses areas designed for eating, resting, and outdoor interaction.
The architectural layout includes distinct zones such as the entrance, communal dining space, intimate living areas, and expansive decks that promote interaction with the landscape. Each space is carefully crafted to enhance the user experience, creating a flow that aligns with both the physical setting and the intended use of each area. This organization not only respects the existing topography but also encourages an active engagement with the natural elements, enriching the experience of the occupants.
Materiality plays a crucial role in the project’s overall impact. The use of materials such as Spotted Gum for exterior cladding provides durability and an aesthetic that harmonizes with the surrounding environment. Additionally, the incorporation of plywood for internal finishes adds warmth and texture, while steel flitch elements contribute structural reliability without compromising on style. The presence of rammed earth walls connects the structure to the ground, reinforcing a sense of place, and local basalt boulders create thresholds that seamlessly link the interior to the outdoors. The careful selection of these materials reflects an intention to create a sustainable architectural solution that is both visually appealing and practical.
One of the unique design approaches in Refuge 37.27 South is the operable facade, designed to maximize the interaction between indoor and outdoor environments. This feature allows for the modulation of natural elements within the cabin, providing a unique opportunity for occupants to adapt to changing weather conditions and seasons. The architectural form itself includes a central spine that delineates various spaces while also acting as a thermal regulator, achieving a balance between comfort and energy efficiency. The positioning of the hearth at the core of the cabin further creates a communal center, making it a focal point for gathering and interaction.
This project understands the context of its geographical placement, affirming its existence within the scenic backdrop of rolling hills and diverse landscapes. Instead of establishing an imposing structure, the design aims for a harmonious coexistence with the environment, enabling inhabitants to experience the beauty and nuances of nature. This thoughtful relationship between architecture and landscape not only enhances the living experience but also champions a philosophy of mindfulness and appreciation for one’s surroundings.
For those interested in a deeper understanding of the architectural design and ideas behind Refuge 37.27 South, further exploration of the project presentation is encouraged. Review the architectural plans, sections, and overall concepts to appreciate the careful thought and innovation that have shaped this cabin into more than just a shelter—it's an invitation to embrace the rhythm of nature and the serenity it offers.


