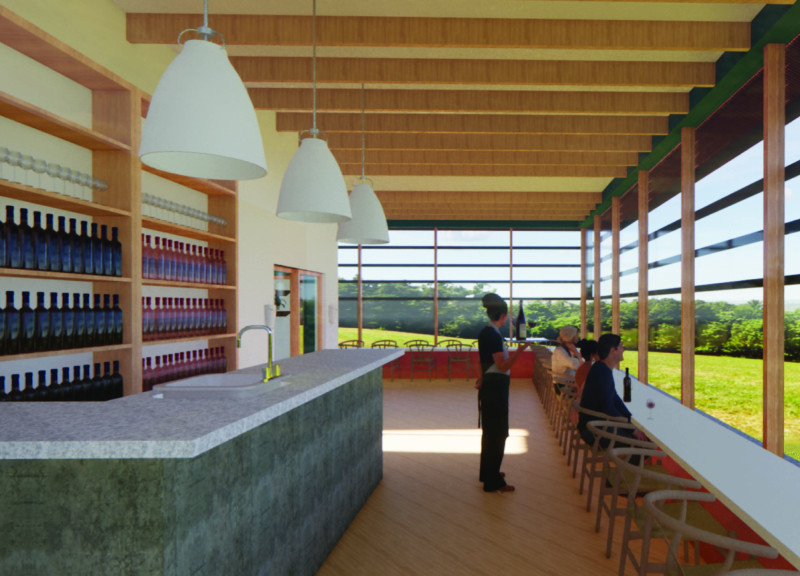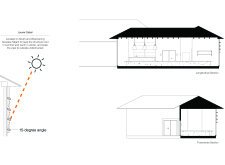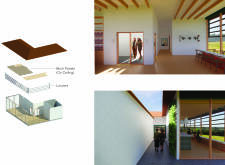5 key facts about this project
At its core, the design reflects the values of community and kinship that are often central to family-run wineries. The architecture incorporates a C-shaped floor plan that encourages social interaction while also allowing for functional distinctions among various areas within the tasting room. This arrangement fosters an inviting and relaxed atmosphere, making it easy for guests to engage with one another and with the winery's staff.
The project integrates spacious areas designated for wine tasting, service, and even communal seating, designed to accommodate groups without compromising intimacy. The thoughtfully arranged floor-to-ceiling windows not only provide ample natural light but also frame picturesque views of the vineyards and landscape, creating a dynamic connection with the outdoors. This relationship with the surrounding environment serves to enrich the overall experience by bringing the beauty of nature indoors, allowing guests to fully immerse themselves in the setting.
In terms of materiality, the Monte D'Oiro Wine-Tasting Room employs a selection of locally sourced materials that both complement and enhance its rustic charm. Concrete is used for service counters, exemplifying durability and cleanliness, while birch panels featured on the ceiling add warmth to the space and improve acoustic comfort. The use of louvers is a distinctive design choice that balances sunlight and airflow management, allowing guests to enjoy a bright yet comfortable environment throughout the day.
Moreover, the external façade employs a variety of textures, including traditional Portuguese tiles and natural stone, which serve to respect the local architecture and heritage. Timber elements woven throughout not only reinforce the design’s authenticity but also create an inviting ambiance that resonates with visitors. These material selections promote sustainability, offering an approach that is both environmentally conscious and contextually appropriate.
The unique design approach of the Monte D'Oiro Wine-Tasting Room lies in its ability to seamlessly blend functionality with aesthetics. The open layout emerges not just as a physical arrangement but also as a conceptual framework that emphasizes togetherness and community engagement. Structural elements, including a high ceiling, provide a sense of space and openness, enhancing the airiness of the room while facilitating natural ventilation.
This project stands out through its integration of sustainable design principles while maintaining a focus on hospitality and the user experience. By fostering an environment that supports social interactions, the architecture embodies a thoughtful consideration of how spaces can influence human connections. It successfully bridges the gap between traditional practices and modern architectural ideas, positioning itself as a place where appreciation for wine and nature comes together in harmony.
For those looking to delve deeper into the Monte D'Oiro Wine-Tasting Room's architectural nuances, exploring the detailed architectural plans, sections, and designs will provide further insights into the thoughtful ideas behind this remarkable project. The design not only represents a space for tasting wine but also encapsulates a philosophy of community, nature, and genuine hospitality.


























