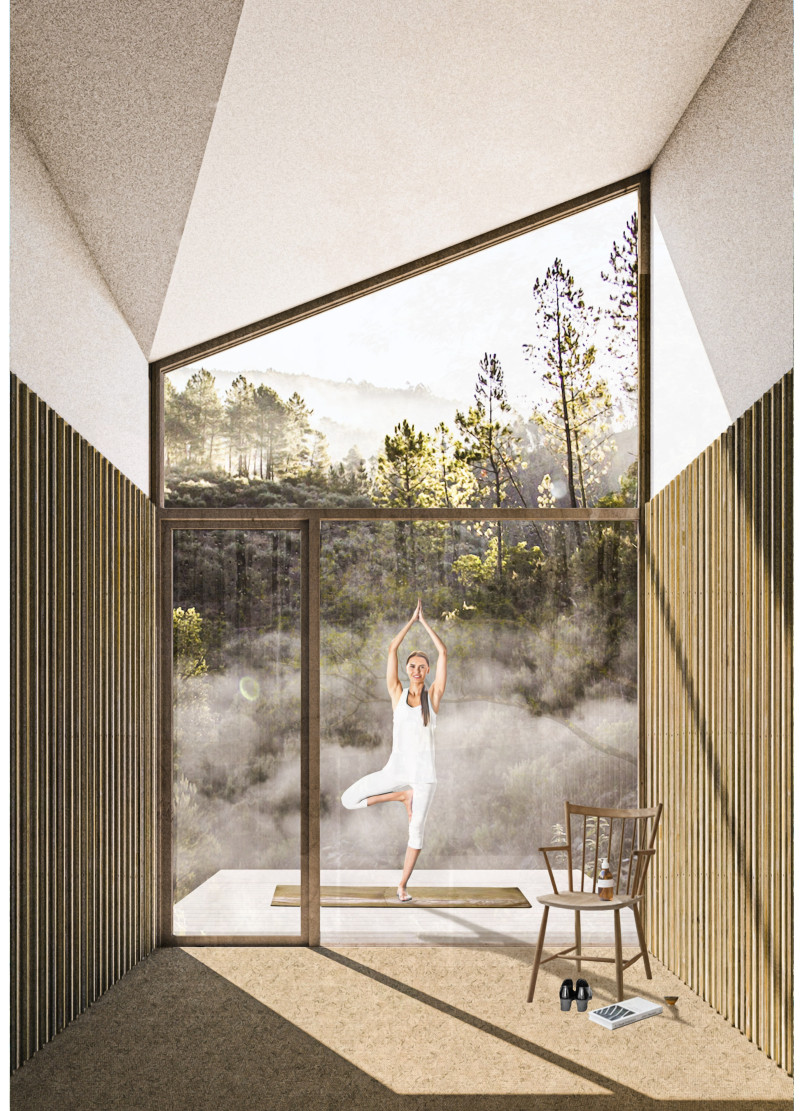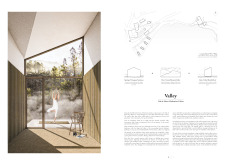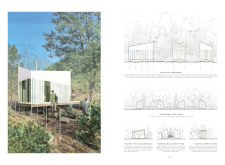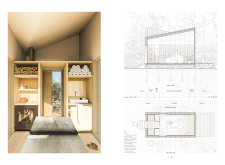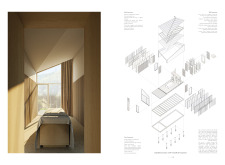5 key facts about this project
The primary function of these cabins is to provide a space for meditation, connectivity with nature, and a retreat from the modern world. Each cabin is thoughtfully designed to create an intentional atmosphere conducive to relaxation and contemplation. The layout incorporates open spaces that encourage a dialogue between the interior and the exterior, with large glass panels that invite abundant natural light while framing views of the peaceful valley. This design choice not only enhances the aesthetic experience but also allows occupants to feel immersed in the surroundings, promoting mindfulness and attention to the natural beauty outside.
Key elements of the project include a series of cabins arranged to maximize views and privacy, allowing guests to immerse themselves individually in their personal journeys. The architectural design employs materials such as wood, cement, and stone, which are carefully selected to resonate with the natural context of the site. The use of wood for the structure and cladding provides warmth and a tactile quality that contrasts with the more rigid elements of cement and stone. This choice of materials reflects a commitment to sustainability, as they are sourced to minimize impact on the environment while enhancing the overall aesthetic appeal of the project.
A distinctive feature of the Vale de Moses cabins is their innovative roof design. The folded butterfly roofs not only mitigate rainwater accumulation through effective drainage but also evoke a sense of fluidity and lightness, further connecting the architecture to its natural setting. This aspect of the design symbolizes a connection to nature, allowing the structure to rise gently from the ground rather than imposing upon it. Elevating the cabins not only minimizes their environmental impact but also enhances the occupants’ experience by increasing visibility and airflow, creating a pleasant microclimate within each unit.
Interior spaces are organized to promote a sense of tranquility. Open floor plans encourage fluid movement while designated areas for meditation enhance focus and relaxation. Attention has been given to every aspect of the architectural design, ensuring that each detail contributes to the overall experience of calm. Natural textiles are utilized in furnishings, reinforcing a sense of comfort and alignment with the nature-focused ethos of the entire project.
The Vale de Moses Meditation Cabins stand as a testament to the possibilities of modern architecture harmonizing with its environment. The careful selection of materials, innovative design elements such as the butterfly roof, and the thoughtful layout work together to create an experience that encourages introspection and connection with nature. This project highlights the role of architecture not only as a physical structure but also as a facilitator of well-being and mindfulness.
For those interested in further exploration of this unique architectural endeavor, reviewing the architectural plans, sections, and overall designs will offer deeper insights into how these ideas have been skillfully brought to life in a way that respects and enhances the Mediterranean landscape. Engage with the project presentation to discover more about the architectural strategies employed and their impact on the experience of the space.


