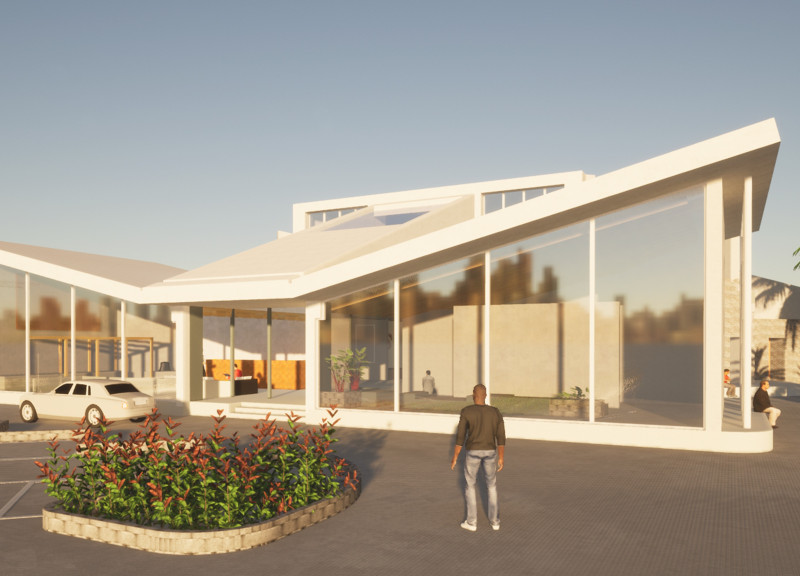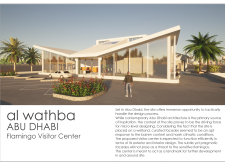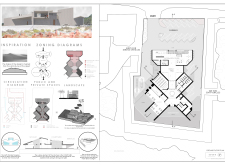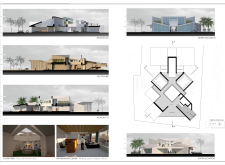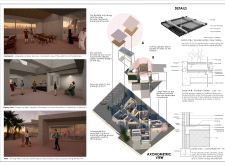5 key facts about this project
The design of the Flamingo Visitor Center is rooted in its interaction with the surrounding environment. It adopts forms inspired by the natural landscape, particularly the sinuous lines of the desert dunes. This design approach not only contributes to the aesthetic value of the structure but also helps it blend seamlessly into the context, making it appear as a natural extension of the landscape. The architectural form features a butterfly roof that facilitates rainwater collection while offering shelter from the harsh desert sun, demonstrating a commitment to sustainable design practices.
An essential component of the project is its functional spaces, which have been meticulously designed to cater to various visitor needs. The center includes informative display areas that educate guests about local wildlife, engaging them with the importance of conservation. An adjacent restaurant provides a space for visitors to relax and enjoy views of the wetlands, enhancing their connection to nature. The thoughtful zoning within the layout allows for a clear distinction between public areas and staff services, ensuring an efficient and welcoming experience for all who enter.
The use of materials in the Flamingo Visitor Center illustrates a careful consideration towards durability and environmental impact. Predominantly featuring concrete for its structural integrity, the design is complemented by extensive glazing. This use of glass not only maximizes natural light but also creates visual links to the outside environment, further enriching the visitor experience. Wood is utilized to add warmth and tactile qualities to interior spaces, while metal elements are strategically placed to entail modernity and sophistication.
One of the more distinctive features of this project is its integration with the landscape. The design includes open courtyards that promote natural ventilation and foster social interaction among visitors. Native plant species are incorporated into the surrounding landscape, minimizing water use and maintenance, and reinforcing the ecological focus of the center. The elevated plinth design on the southern side of the building provides shaded seating areas, encouraging outdoor engagement without sacrificing comfort.
The architectural approach taken for the Flamingo Visitor Center showcases innovative design strategies, particularly in its emphasis on sustainability. By incorporating passive design principles, such as shading techniques and careful orientation, the building reduces its reliance on mechanical cooling, thus lowering energy consumption. The rooftop garden includes native vegetation, contributing to biodiversity while enhancing the aesthetic appeal of the center.
This visitor center stands not only as a functional space but also as a platform for conservation education, connecting people with the natural world. Its unique design responds to the environmental challenges of the region while celebrating the rich biodiversity of the wetland. For those interested in exploring the project further, a review of the architectural plans, sections, and detailed designs will provide a comprehensive understanding of this endeavor’s multi-faceted approach to architecture and environmental stewardship. Engaging with the nuances of the project will impart deeper insights into its significance and the innovative ideas behind its conception.


