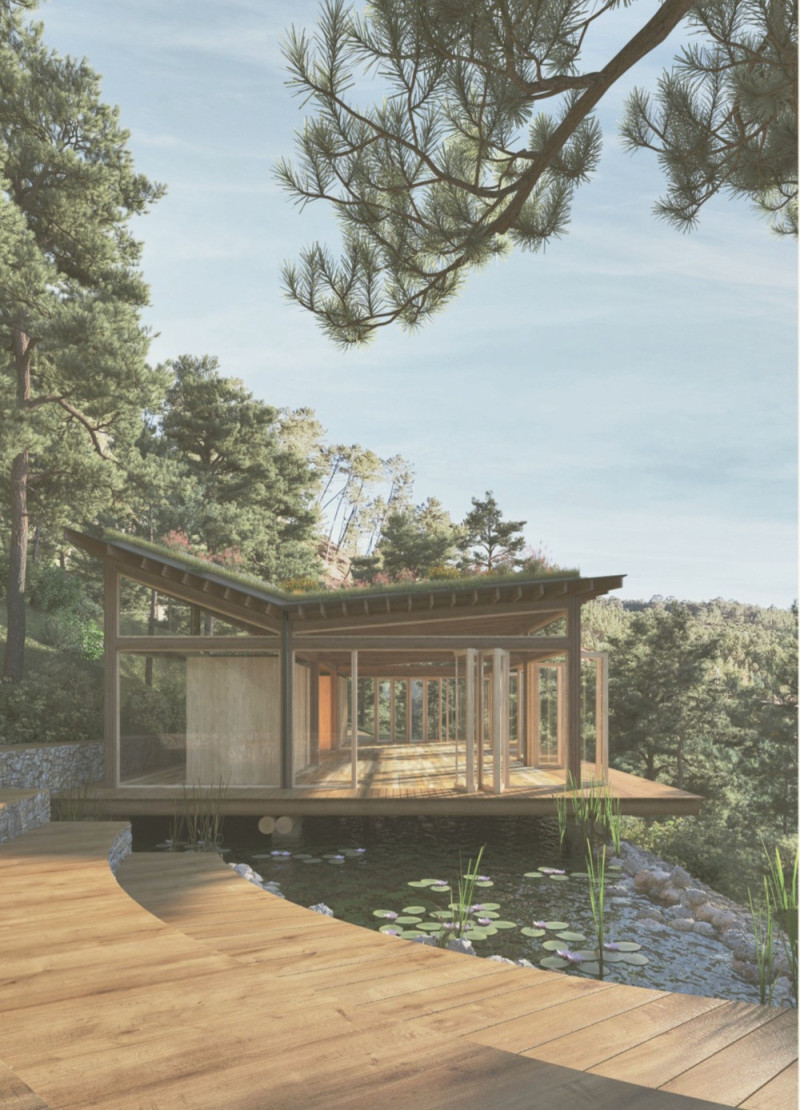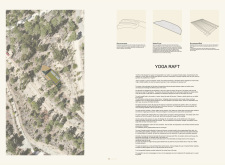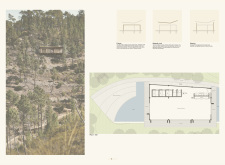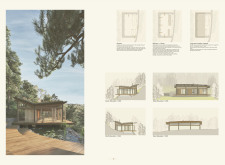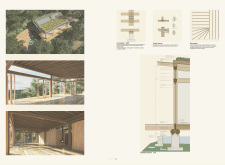5 key facts about this project
The Yoga Raft is an architectural project designed as a dedicated space for yoga and meditation, integrating seamlessly with its forested surroundings. The structure reflects a commitment to sustainability, functionality, and cultural relevance, providing a serene environment for practitioners. The architectural concept focuses on the intersection of natural elements and built form, aiming to enhance the user experience while minimizing ecological impact.
Natural Integration and Site Responsiveness
The architectural design recognizes the importance of site context, employing a thoughtful approach to integration with the landscape. The building is positioned on a sloping terrain, utilizing stone terraces that not only stabilize the site but also allow for outdoor engagement and reflection areas. The use of local materials, particularly kiln-dried timber, emphasizes the project’s sustainability ethos and ties the structure to its environment. Additionally, large glass facades offer expansive views of the forest, creating a strong visual connection to nature and ensuring ample natural lighting throughout the day.
The roof design features a butterfly configuration, which facilitates effective water drainage while optimizing light entry and ventilation. This unique approach enhances the building’s environmental performance, ensuring comfortable conditions for occupants year-round. Furthermore, the landscape design, including paths and water features, encourages exploration and interaction with the natural surroundings, aligning with the project’s focus on wellness and mindfulness.
Distinctive Design Elements
What sets the Yoga Raft apart from typical yoga spaces is its unique combination of form, function, and ecological considerations. The architectural layout promotes fluid movement between indoor and outdoor areas, allowing users to experience the tranquility of nature while engaging in physical practice. The building's design incorporates a deliberate alignment with natural light patterns, fostering an uplifting atmosphere conducive to meditation and relaxation.
The project also embraces the cultural significance of yoga by creating a space that accommodates diverse practices, workshops, and community gatherings. This multifunctionality ensures that the Yoga Raft serves not only as a personal sanctuary but also as a collective venue for social and wellness-oriented events, contributing to community engagement and interactions.
Sustainable Practices and Material Use
Sustainability is a core aspect of the Yoga Raft’s design. The utilization of local materials such as timber and stone reflects a commitment to reducing carbon footprints and supporting regional economies. The structure’s design minimizes excavation and disruption to the landscape, thereby preserving the natural ecology. The strategic integration of water management practices, including rainwater drainage systems, aligns with sustainable architecture principles and enhances ecological resilience.
Overall, the Yoga Raft is a thoughtfully designed architectural project that prioritizes integration with nature, community usage, and sustainable practices. Beyond its functional existence as a place for yoga, it stands as a model for how architecture can harmoniously coexist with its environment while serving the needs of its users.
For more in-depth insights into this architectural project, including architectural plans, sections, and detailed designs, readers are encouraged to explore the project presentation further.


