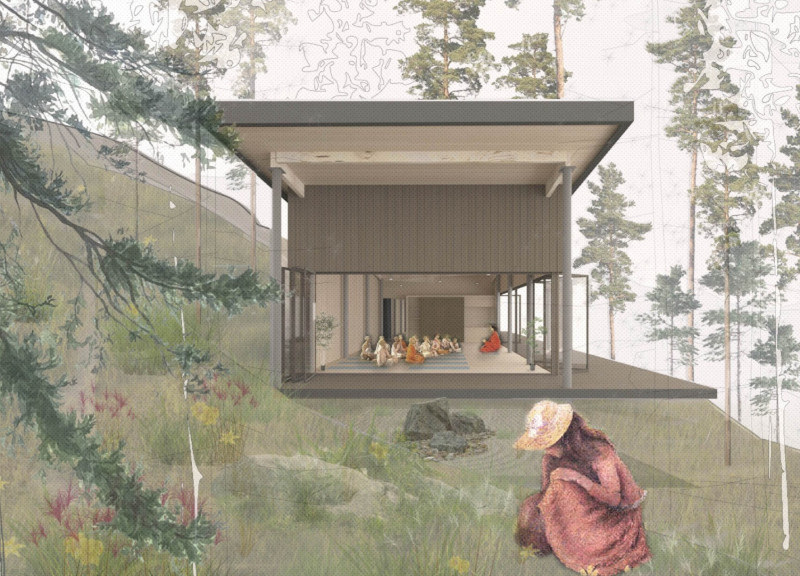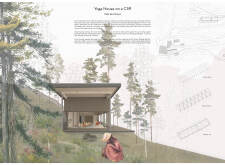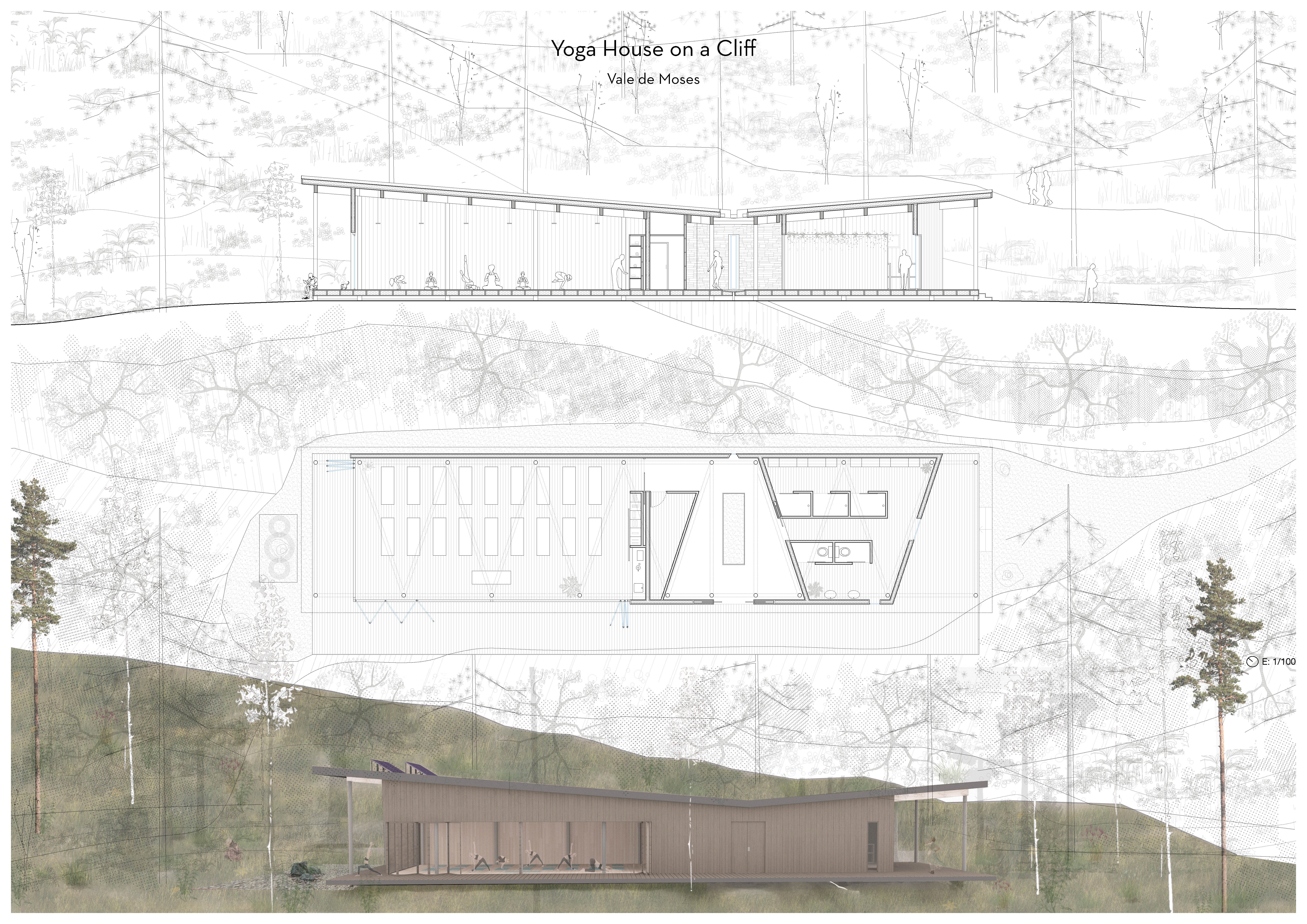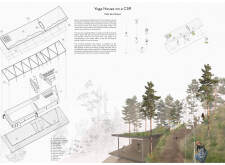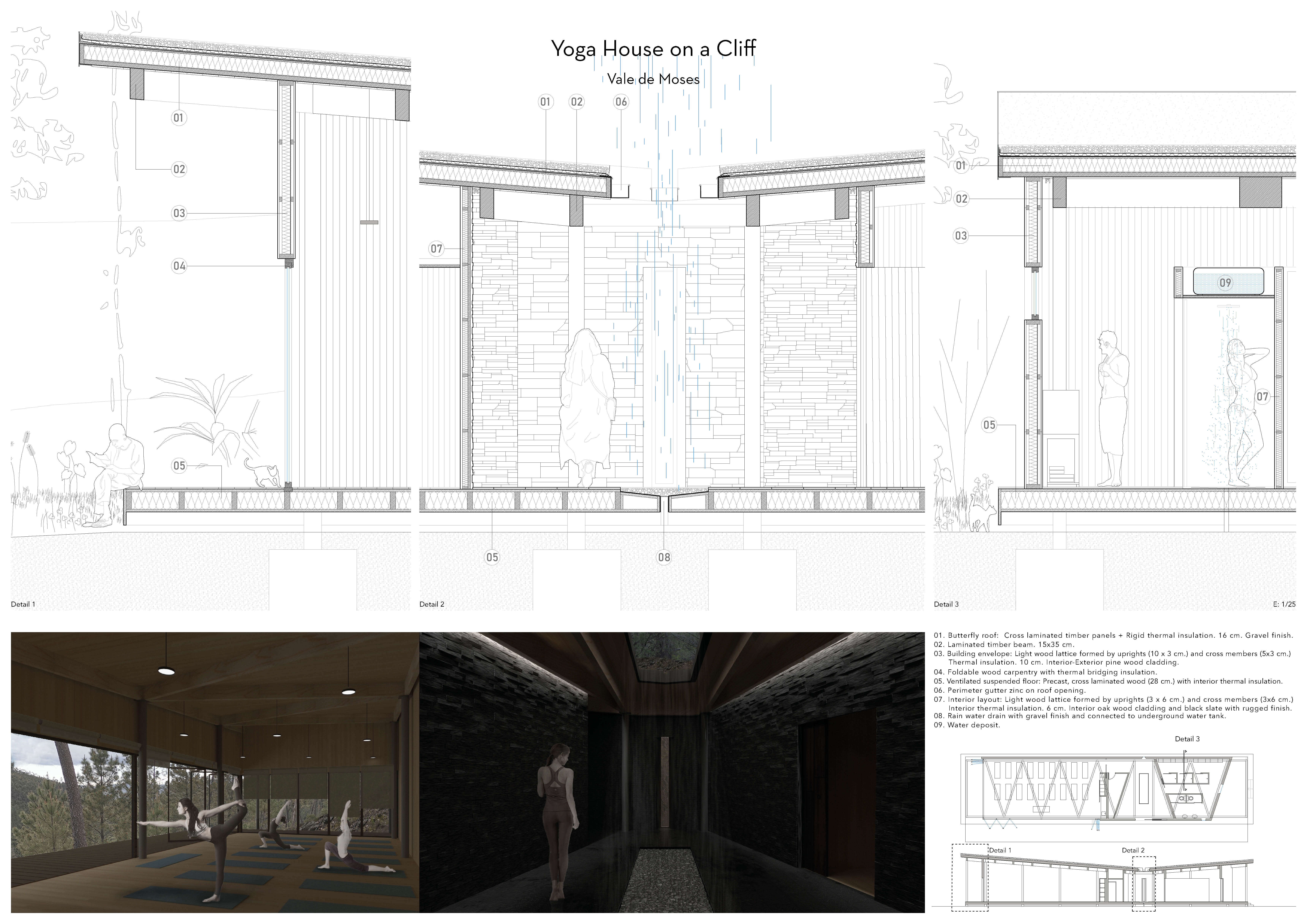5 key facts about this project
The function of the Yoga House is primarily centered around providing a serene environment for individual and group yoga sessions. The internal arrangement consists of multifunctional spaces, including a main yoga hall, meditation rooms, and communal areas. Each space is strategically designed to maximize natural light and views of the forest, fostering a sense of tranquility and connection to nature.
Design Elements and Spatial Configuration
The design features a butterfly roof, which not only contributes to the aesthetic but also manages rainwater effectively and optimizes solar exposure. This distinctive form allows for high ceilings within the yoga hall, promoting an open and inviting atmosphere. The use of large glazed panels further enhances the integration with the surrounding environment, creating a seamless transition between indoors and outdoors.
Materials play a crucial role in the project. The combination of stone, wood, and glass reflects a commitment to natural aesthetics while ensuring structural integrity. The selection of materials promotes warmth and a sense of comfort, key factors in enhancing the user experience in a wellness setting.
Sustainable Design Approaches
The Yoga House employs various sustainable design strategies, including a green roof system that contributes to thermal regulation and reduces stormwater runoff. The elevated building footprint minimizes site disturbance and is aligned with ecological best practices, preserving the natural contours of the landscape. Interior circulation pathways are designed to allow for fluid movement between spaces, enhancing the overall functionality of the design.
The project distinguishes itself from other retreats through its emphasis on personal and communal experience within an immersive natural context. The unique spatial arrangements, combined with the thoughtful material choices, create an environment conducive to relaxation and introspection, making the Yoga House a compelling example of contemporary architectural design focused on wellness.
For a more detailed exploration of this project, including architectural plans and sections, please engage with the project presentation to gain deeper insights into its design elements and ideas.


