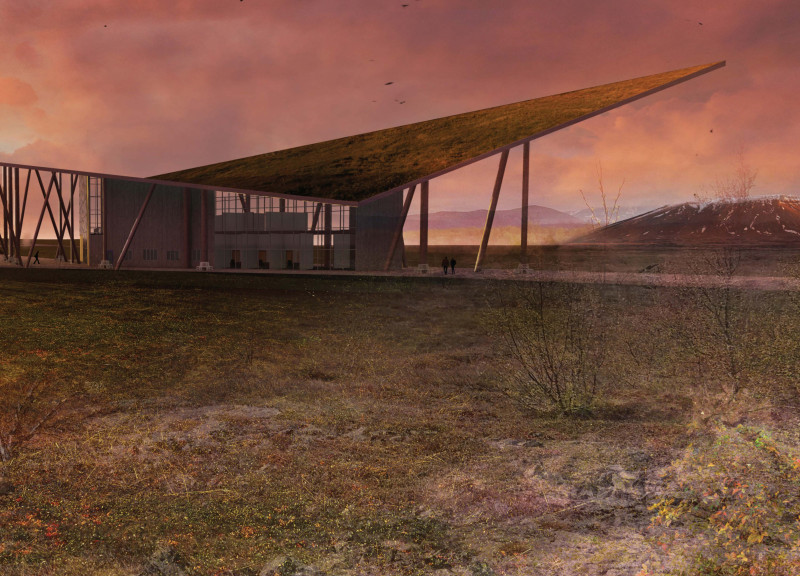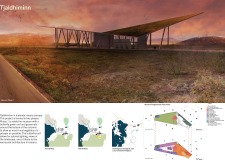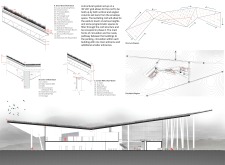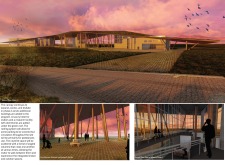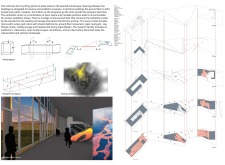5 key facts about this project
At its core, the project functions as an engaging space where visitors can explore exhibitions related to the local culture, ecology, and history. The museum blends educational opportunities with social engagement, offering everything from exhibition halls and research facilities to café and lounge areas. The architectural layout is both intuitive and flexible, providing adaptable spaces capable of hosting diverse events and exhibits. This design facilitates interaction among visitors and fosters a sense of community and shared experience.
One of the most notable features of the Tjaldhimin project is its architectural design that harmonizes with its natural setting. The butterfly roof not only serves as an aesthetic focal point but also fulfills practical purposes, such as enhancing natural light while allowing stunning views of the surrounding landscape. The roof's design mirrors the contours of the nearby hills and creates an open, airy atmosphere inside, making users feel connected to the environment.
Materiality plays a significant role in this project. The architectural choices reflect a commitment to sustainability and durability. The use of glass and aluminum in curtain walls not only maximizes light but offers a visual connection to the exterior environment. Concrete forms the structural backbone, providing robustness, while wood finishes add warmth and a tactile element that enhances interior spaces. The green roof, composed of growing media, drainage layers, and insulation, emphasizes ecological responsibility, showcasing the project's dedication to environmental stewardship.
The spatial configuration of Tjaldhimin is thoughtfully laid out to create a seamless flow between different functions of the museum. The exhibition areas are designed for adaptability, featuring movable partition walls that allow them to be reconfigured for various displays. This flexibility ensures that the museum can continuously evolve and respond to changing community needs and interests. Additionally, the incorporation of research facilities within the project highlights the importance placed on education and innovation.
Attention to the user experience permeates the design of Tjaldhimin. Circulation paths are curated to promote exploration, ensuring that visitors can easily navigate between the various functional zones of the museum while enjoying the views of Lake Mývatn and the volcanic landscape. The connection between the indoors and outdoors is a critical consideration, prompting a dialogue between the built environment and its natural surroundings.
Tjaldhimin serves not only as a museum but also as an incubator for cultural dialogue and environmental education. Through its architectural design and integration with the landscape, the project challenges conventional notions of museum spaces, inviting visitors to engage with the history and culture of Iceland in a meaningful way. Each detail, from the butterfly roof to the choice of materials, contributes to a cohesive vision that respects and enhances the context in which it is situated.
For those interested in exploring the architectural intricacies of Tjaldhimin further, a closer examination of the architectural plans, architectural sections, and architectural designs is encouraged to gain a deeper understanding of the innovative ideas that have shaped this project. Whether through detailed drawings or additional project presentations, delving into these elements reveals the thoughtfulness and careful planning embedded in every aspect of the Tjaldhimin Museum.


