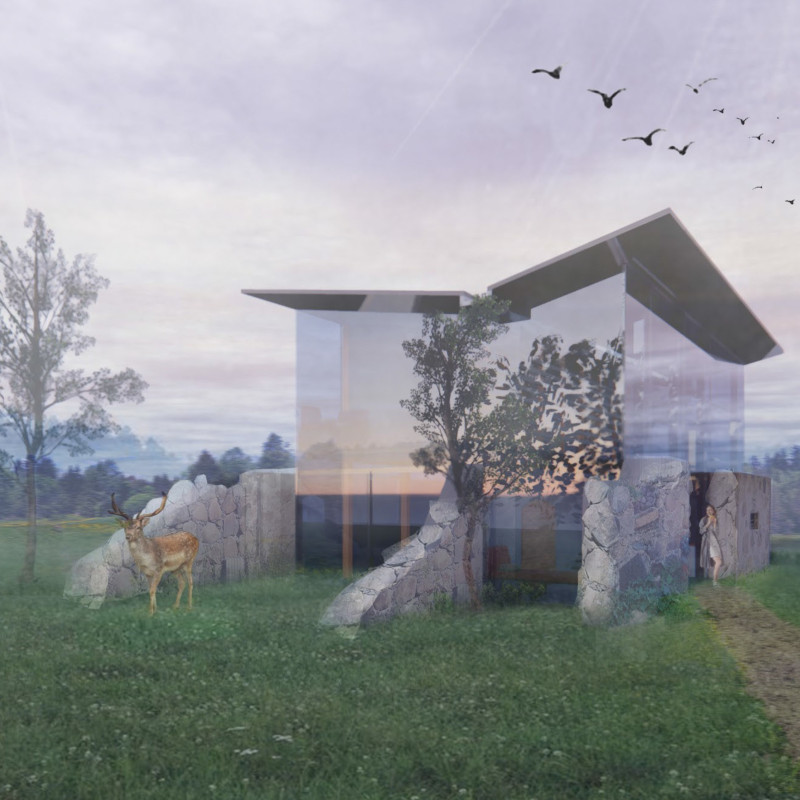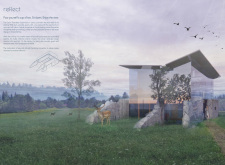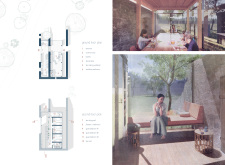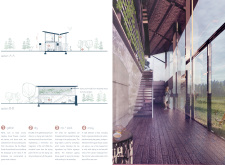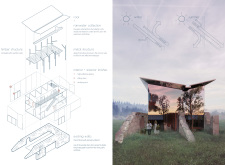5 key facts about this project
This architectural project functions not only as a place for overnight stays but also as a community hub for engaging workshops centered around tea production. The interaction between visitors and the craftsmanship of tea-making underscores the significance of local culture and artisanal practices, inviting guests to immerse themselves in the experience. The project is meticulously designed to facilitate both communal activities and personal reflection, underlining its role as a retreat.
The layout of the guest house is organized across two levels, with the ground floor accommodating communal spaces, including a welcoming entrance, a communal kitchen, a workshop area, and a tea packing facility. This arrangement fosters collaboration and social interaction among guests, encouraging a sense of community that is inherent to the guest house's ethos. The second floor comprises private guest accommodations and a dedicated tea room, providing a serene environment for relaxation and intimate gatherings overall.
In terms of design, the integration of the existing stone walls is a key feature that respects historical architecture. This thoughtful preservation highlights the building's heritage while showcasing the beauty of traditional materials. Coupled with highly reflective glazing, the design creates an engaging dialogue between the interior spaces and the natural surroundings. The large windows not only bring in ample light but also frame exquisite views of the Latvian landscape, allowing nature to become an integral part of the dwelling experience.
A significant aspect of the Osolini Teamakers Guest House is its emphasis on environmental sustainability. The innovative use of a butterfly roof design facilitates rainwater harvesting, which supports the building's operational needs while minimizing its ecological footprint. This unique approach to water management aligns with the overarching theme of sustainability that permeates the project, showcasing how architecture can harmoniously coexist with the environment.
The materials selected for the construction illustrate a commitment to sustainability and local availability. Existing stone walls anchor the design in history, while reclaimed wood features prominently throughout the interior, specifically in the drying racks used for tea. This choice of materials not only reduces environmental impact but also creates a warm and inviting atmosphere, enhancing the experience for guests.
Additionally, the landscaping surrounding the guest house plays a pivotal role in establishing a connection between architecture and nature. The design encourages a seamless transition from indoor to outdoor spaces, with sliding doors and open common areas enhancing accessibility to the beautiful meadows and local wildlife. This integration fosters an immersive experience, allowing guests to partake in the tranquility of the Latvian countryside.
Furthermore, the culinary aspects of the guest house enhance the overall experience. The common kitchen emphasizes the use of locally sourced ingredients, inviting guests to engage in meal preparation together. This culinary focus not only cultivates a lively environment but also emphasizes the importance of locally produced food in relation to cultural and community identity.
The Osolini Teamakers Guest House stands as a thoughtful contribution to architectural discourse, reflecting a blend of traditional craftsmanship and modern design sensibilities. By prioritizing sustainability and community engagement, the project presents a model for contemporary architecture that respects historical context while fostering connections with nature and local culture. For those intrigued by innovative architectural ideas, detailed exploration of the architectural plans, sections, and overall designs will provide further insights into this unique project. Delve into the presentation to fully appreciate the intricate details and thoughtful design strategies employed throughout the Osolini Teamakers Guest House.


