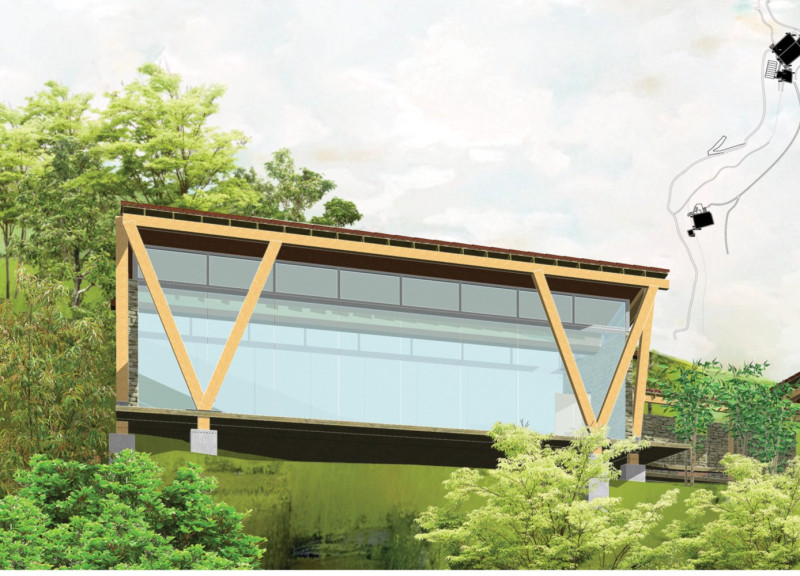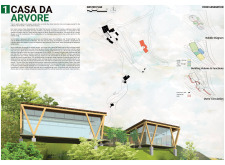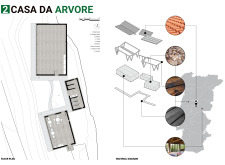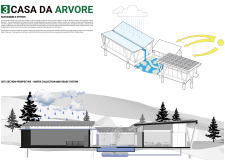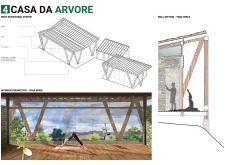5 key facts about this project
Casa da Árvore is an architectural project designed to blend harmoniously with its forested surroundings in Portugal. The design focuses on fluency between interior and exterior spaces, creating a habitat that emphasizes sustainability and wellness. This architectural exploration prioritizes user engagement and reflection, aligning with the ethos of an interactive relationship with nature.
Unique Integration with Environment Casa da Árvore incorporates local materials such as wood, stone, and glass, enhancing its connection to the site. The building features a butterfly roof structure that effectively channels rainwater for reuse, reflecting a commitment to sustainable design. These thoughtful architectural details not only meet functional needs but also underscore an ecological responsibility that resonates throughout the project.
The layout consists of multiple zones designed for varied activities, including communal areas for gathering and spaces for yoga and meditation. The integration of expansive glass walls fosters visual connection and invites natural light into the interiors, promoting a serene atmosphere. This design approach enhances the occupants' experience by reinforcing the link to the surrounding environment while maintaining comfortable living conditions.
Functional Aspects and Spatial Arrangement The architectural design of Casa da Árvore is structured with distinct functional areas that facilitate diverse uses without compromising comfort. Each space is oriented to optimize views and accessibility, creating a natural flow throughout the building. This modular organization allows flexibility, catering to both individual and collective activities.
Additionally, the use of renewable energy solutions, such as solar panels, showcases innovative architectural ideas that contribute to the sustainability of the project. The overall design is not just focused on aesthetics but also on practical usability, ensuring that each element serves a dual purpose, enhancing the occupants' interaction with the environment.
To gain deeper insights into the project, including architectural plans, architectural sections, and other architectural designs that outline the various functional and aesthetic elements, readers are encouraged to explore the full project presentation. This deeper exploration will provide a comprehensive understanding of how Casa da Árvore stands as a model of contemporary architecture that respects both user experience and environmental sustainability.


