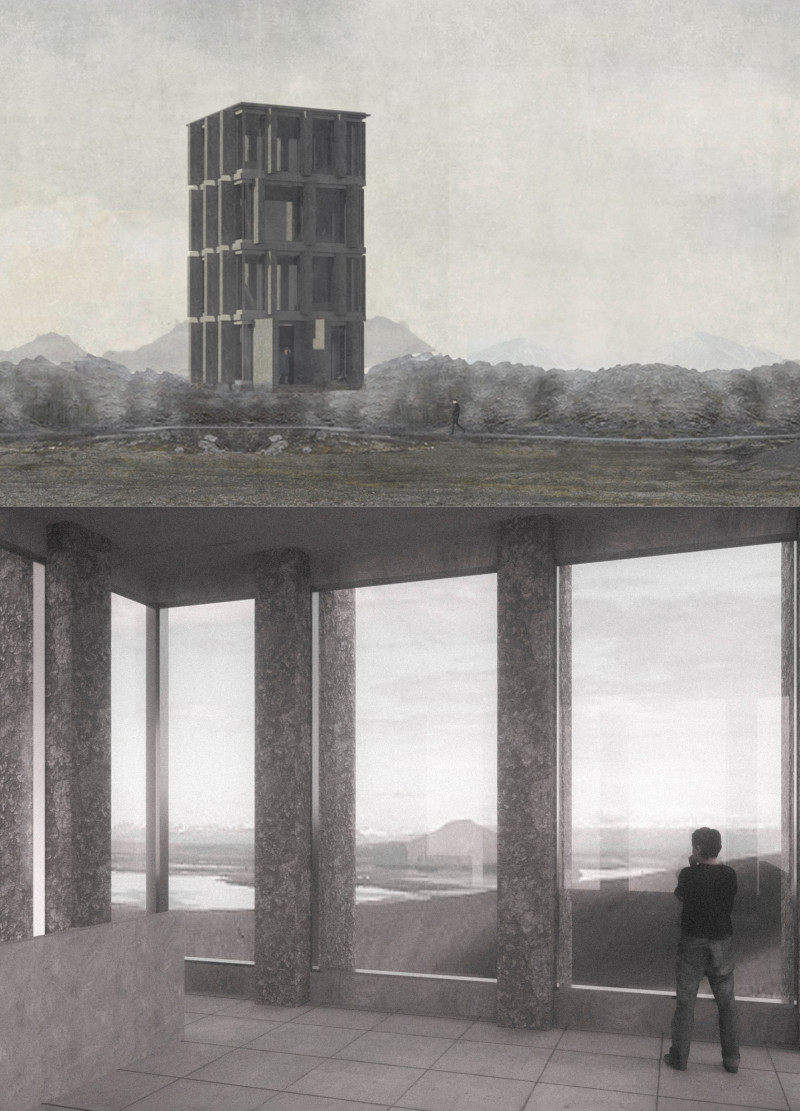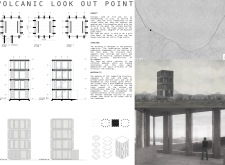5 key facts about this project
The project represents a thoughtful exploration of how architecture can bridge the gap between nature and narrative, bringing forth an experience that is both immersive and educational. The design draws inspiration from the myth of Gerda, a figure connected to the mountains and the tales surrounding them. This cultural underpinning enhances the visitor’s experience, fostering a connection not just with the physical environment, but with the history and stories of the land itself.
At the core of the Volcanic Look Out Point is a modular design that emphasizes simplicity and flexibility. The building is composed of repeated standard elements, mainly consisting of columns and beams that establish a structural rhythm throughout the space. This flexibility allows for adaptability to the varying conditions of the site, creating a structure that is both functional and aesthetically engaging. The alternating modules provide diverse sightlines, allowing visitors to experience the landscape from different perspectives, enhancing their appreciation of the vast and varied Icelandic scenery.
Material selection is critical in this project, with prefabricated concrete being the primary choice due to its durability and suitability for the harsh Icelandic climate. The use of bush-hammered concrete not only reinforces the building’s resilience but also evokes the rough textures of the volcanic terrain, creating a tactile relationship between the architecture and its context. The extensive glass facades serve to minimize visual obstructions, creating an almost seamless dialogue between the visitors and their surroundings. This transparency is essential in fostering an immersive experience, allowing natural light to flood interiors while framing views of the volcanic landscape.
Unique design approaches are evident throughout the project. The emphasis on storytelling through architecture differentiates this look out point from conventional structures. By integrating local mythology into the design, the building becomes more than a functional space; it transforms into a vessel for cultural expression. This narrative influence can also be seen in the careful organization of spaces within the lookout, designed to encourage reflection and contemplation. The modular stacking arrangement of the architecture adds dynamism, encouraging movement and exploration as visitors wander through the various levels of the lookout.
The Volcanic Look Out Point stands as a testament to how architecture can reflect cultural identities while responding to natural environments. This project not only highlights the stunning vistas of Iceland but also reinforces the connection between the land and its rich lore. By encouraging exploration of architectural plans, architectural sections, and architectural designs, visitors can gain deeper insights into the various elements that converge in this thoughtfully conceived project. To fully appreciate the complexities and nuances of the Volcanic Look Out Point, one is encouraged to delve deeper into its presentation and experience the richness of its architectural ideas.























