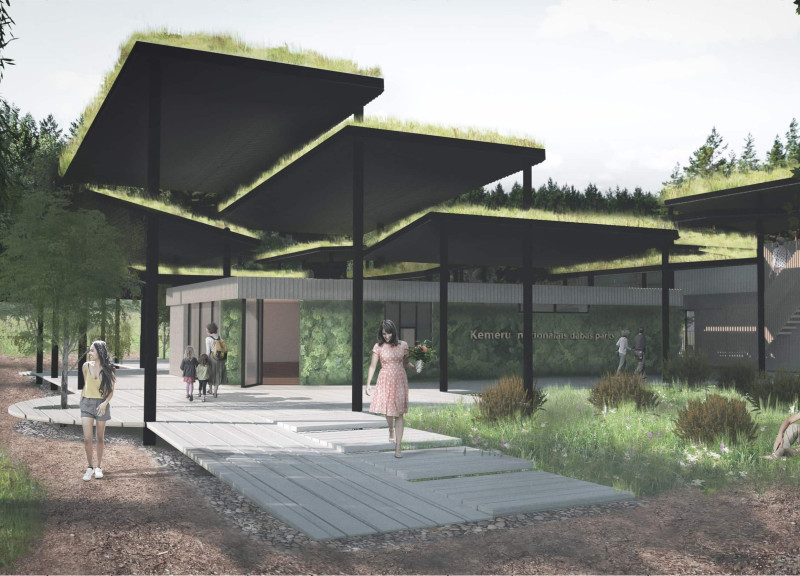5 key facts about this project
This centre is purposefully designed to provide visitors with a comprehensive experience of the bog and its surrounding environment. It functions as an information hub that includes an information centre, educational spaces, and a café, catering to the needs of tourists and local communities alike. By introducing various indoor and outdoor spaces, the design encourages exploration and engagement with the natural surroundings.
The architectural design reflects a commitment to harmonizing with the distinctive landscape, utilizing materials and forms that echo the natural elements in the area. The layout of the centre consists of two independent structures, strategically placed to create multiple focal points for social interaction and outdoor activities. These zones invite visitors to engage in recreational pursuits while facilitating guided access to the diverse ecosystems that define Kemeri National Park.
One of the essential characteristics of the project is its materiality. The use of reclaimed electrical poles for structural components highlights a commitment to sustainability and resourcefulness. The burnt timber cladding adds an aesthetically pleasing finish while providing durability against the elements. Incorporating timber flooring and decking connects the interior spaces to the forested environment, weaving a sense of nature into the visitor experience. The green roofs utilized throughout the structure not only support biodiversity but also help manage rainwater effectively, reinforcing the project’s focus on ecological harmony.
The architectural design places significant emphasis on creating a seamless relationship between the interior and exterior environments. Through generous glazing and open layouts, the visitor centre establishes a welcoming atmosphere, allowing natural light to filter into the space while providing sweeping views of the bog. The layering of vertical and horizontal forms ensures a flow that reflects the natural landscape, while the canopy-like roofs offer shelter and shade, integrating the built environment into the setting.
Unique design approaches are evident throughout the project, particularly in how the architects have prioritized user experience and environmental sensitivity. The integration of outdoor spaces with pathways encourages a sense of exploration, allowing visitors to immerse themselves fully in the rich diversity of the natural surroundings. These pathways weave through the visitor centre, facilitating a connection with nature while promoting active involvement in outdoor activities.
Moreover, the design philosophy underlining the Great Kemeri Bog Visitor Centre represents a shift toward sustainable architecture that respects and enhances its natural context. By utilizing local materials and environmentally friendly practices, this project embodies an architectural narrative that embraces both community engagement and ecological responsibility. The intelligent use of materials and forms creates a dialogue between the human experience and the vast ecological landscape, making it a vital resource for education and appreciation of the bog's unique characteristics.
The Great Kemeri Bog Visitor Centre stands as a testament to contemporary architectural practices that merge functionality with ecological sensitivity. This project is not only a place of interaction and learning but also an exploration of how architecture can foster a deeper appreciation for nature. For those interested in understanding more about the architectural plans, sections, designs, and ideas that make up this project, exploring the detailed presentation will provide valuable insights into its comprehensive design approach and environmental considerations.


























