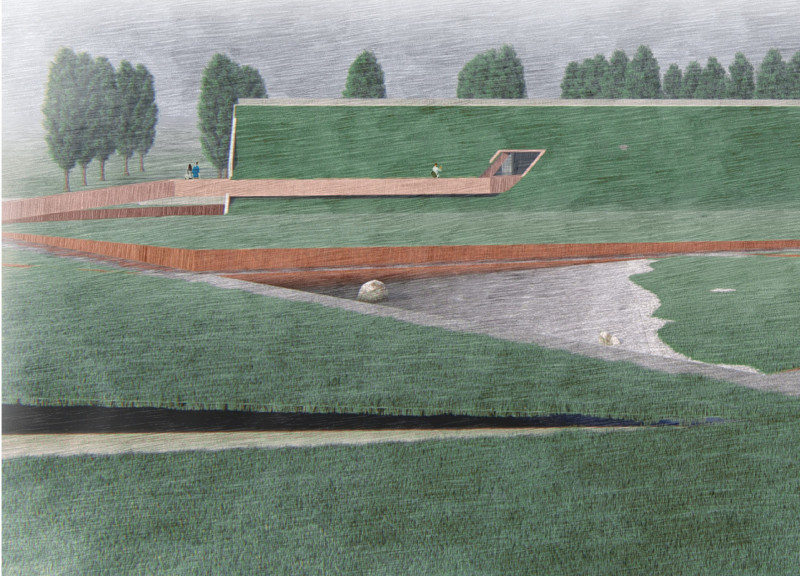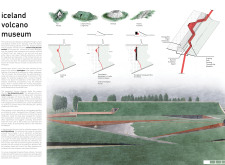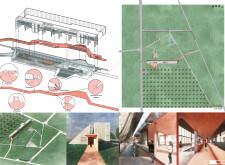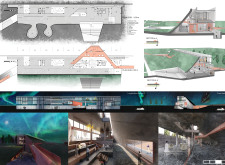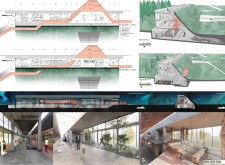5 key facts about this project
The overall architectural design is thoughtfully anchored in its context, taking cues from the unique volcanic formations surrounding the site. The structure adopts an elongated form that appears to flow with the natural topography, mirroring the paths of ancient lava flows. This dynamic configuration encourages exploration as it leads visitors through a series of exhibition spaces that are purposely designed to educate about various volcanic themes and phenomena. The project embraces an organic architectural style, where the design moves away from rigid geometries, allowing for a more fluid interaction between nature and the built environment.
A critical aspect of the museum's design is its materiality, which plays a vital role in connecting it visually and physically to the landscape. The use of concrete establishes a robust framework capable of withstanding the harsh climatic conditions, while large expanses of glass are integrated to create transparency and foster visual continuity between indoor spaces and the breathtaking exterior views. This careful balancing of materials allows the museum to convey a sense of openness, making visitors feel welcomed and engaged with the surrounding scenery.
Moreover, the incorporation of traditional Icelandic elements, such as turf, speaks to the cultural relevance of the project. By referencing historical building techniques and materials that link back to the heritage of the area, the museum acts as a bridge between the past and the present. This design choice not only enriches the aesthetic quality of the building but also deepens the narrative surrounding Icelandic civilization and its enduring relationship with the land.
As visitors enter the facility, they are gently led on a journey of discovery, moving through various exhibition areas that showcase the diverse aspects of volcanic activity, including its impact on local ecosystems and human settlements. The carefully orchestrated flow of spaces accommodates both singular explorations and immersive educational experiences. One unique design element is the intentional burial of portions of the exhibition space, which creates natural climate control and enhances the thematic exploration of ‘being grounded’ in the earth, thus reinforcing the museum's mission to educate about the geology beneath one’s feet.
The architectural layout also considers the visitor experience by providing observation areas that offer dramatic views of the surrounding landscape. These vantage points afford opportunities for reflection and connection with the elements studied within the museum, further enhancing the educational mandate. The outdoor spaces surrounding the museum are thoughtfully designed to complement indoor activities, allowing for community interaction and encouraging a deeper engagement with the geological narrative.
Furthermore, the museum's architectural design adeptly marries functionality with artistic expression, resulting in a space that not only informs but also inspires curiosity about the natural world. The careful consideration of how people will interact with the space lends itself to a holistic approach to design, ensuring that visitors are both educated and captivated throughout their experience.
The Iceland Volcano Museum embodies a clear commitment to sustainability, emphasizing local materials and construction techniques that minimize ecological impact while ensuring resilience against the elements. It stands as a testament to thoughtful architecture that respects both its environment and its cultural context.
To explore this architectural project in more detail, including architectural plans, sections, and design ideas, readers are encouraged to take a closer look at the presentation materials associated with the museum. By doing so, one can gain further insights into the unique features and conceptual underpinnings of this remarkable architectural endeavor.


