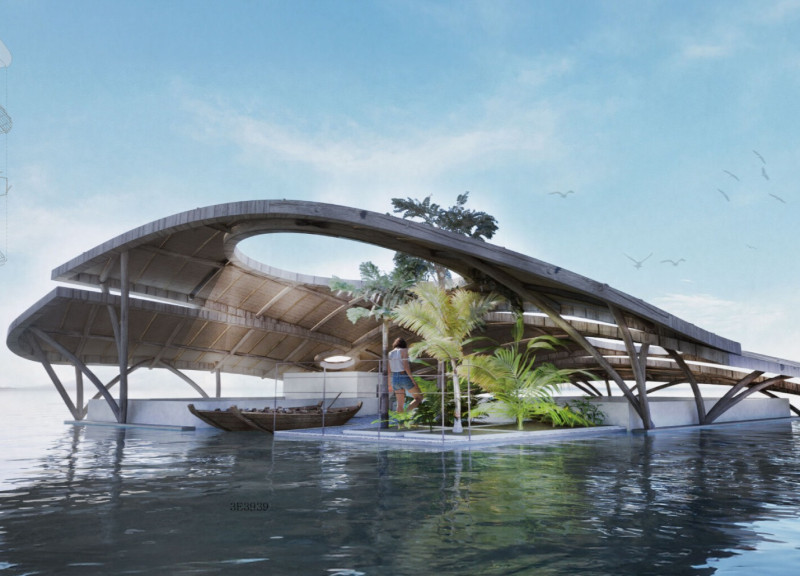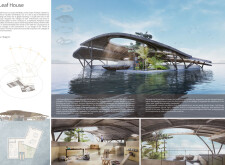5 key facts about this project
# Analytical Report on the Leaf House Architectural Design Project
## Overview
The Leaf House is positioned in the Hawaiian Islands amidst rising sea levels and environmental challenges affecting coastal communities. The design aims to create a floating dwelling that adapts to its natural aquatic surroundings, prioritizing environmental sustainability and modern living. This project addresses critical issues posed by climate change, serving as a prototype for future residential solutions in vulnerable coastal areas.
## Spatial Organization and Adaptive Design
The Leaf House consists of two distinct structural components: a primary buoyant foundation made of concrete and an auxiliary pontoon system constructed from sustainable plastics. This bifurcated structure is designed for adaptability, allowing for modifications based on environmental conditions. The pontoon framework can be adjusted to alter the permanence and connection between the elements, facilitating an evolving spatial organization that responds to seasonal changes and vegetation variations in the garden area.
The internal layout is optimized for functionality, with spaces including a kitchen, bedroom, and restroom arranged to enhance user experience. The orientation of these spaces is strategically aligned with the sun's movement, promoting natural ventilation and reducing energy consumption. This approach fosters an interaction with the surrounding environment, embodied in features such as roof openings and strategically placed windows that maximize daylight exposure.
## Material Selection and Sustainability
Material choices for the Leaf House emphasize ecological responsibility without compromising structural integrity or aesthetic appeal. The foundation utilizes durable concrete for buoyancy, while the pontoon elements incorporate lightweight and resilient sustainable plastics, ensuring adaptability over time. Locally sourced materials are integrated into the design to reinforce connection to the local culture and environment.
The design incorporates features that promote environmental monitoring and interaction, such as technology for tracking sunlight and weather changes. This functionality empowers residents to engage proactively with their environment, supporting a lifestyle attuned to natural rhythms and cycles. The fluid garden design allows for reconfiguration in response to maritime conditions, reinforcing the project's commitment to sustainable living in harmony with nature.




















































