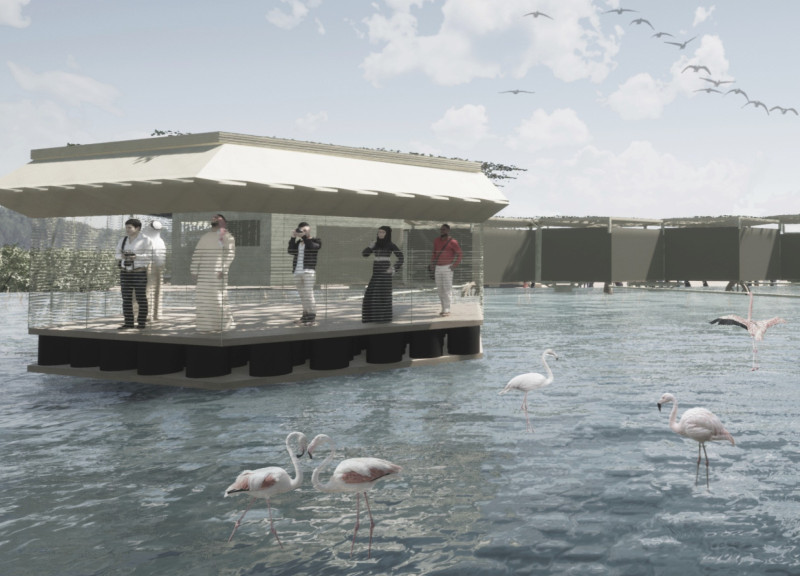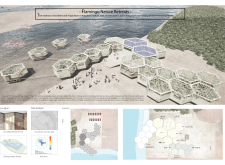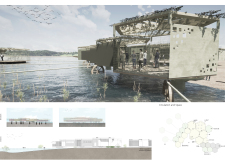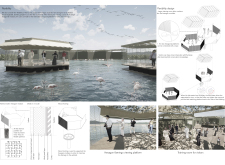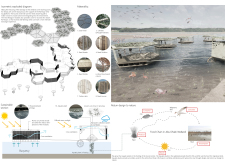5 key facts about this project
This architecture is fundamentally characterized by its design philosophy, which seeks to reflect the delicate balance between built environments and natural ecosystems. The retreat's layout consists of modular hexagonal units, thoughtfully arranged to minimize disruption to the existing landscape. This modular approach not only provides flexibility in functional space allocation—adapting to various visitor needs—but also allows for an interactive relationship with the surrounding environment. Each unit acts as a small anchor point, allowing visitors to observe and immerse themselves in the natural beauty of the wetlands.
The design of Flamingo Nature Retreats focuses on ecological harmony, utilizing materials that reinforce its commitment to sustainability. Key materials include solar panels for energy generation, reed louvers for natural ventilation, and sustainably sourced wood, all aimed at reducing environmental impact. Recycled plastic adds an innovative touch, enhancing the architectural aesthetic while promoting resource efficiency. The integration of aquatic plants within the design plays a vital role in improving the local ecosystem, promoting biodiversity and enhancing water quality through natural filtration processes.
Functional spaces within the retreat are carefully crafted to facilitate a range of activities centered around education and nature observation. Visitors are provided with opportunities to partake in guided tours, educational programs, and wildlife observation, ensuring a rich experience that fosters a deeper connection with the surrounding environment. The architectural design prioritizes contact with nature through viewing platforms and open spaces, allowing guests to engage with the wetlands and its inhabitants.
Unique design approaches are evident throughout the project. The use of buoyant structures that float on the water not only maintains a minimal ecological footprint but also enriches visitor interaction by bringing them closer to the natural environment. This design choice serves to blend the lines between architecture and nature, allowing visitors to experience the wetlands from a vantage point suspended above the water, observing wildlife in their natural habitat without imposing on their environment.
Furthermore, the strategic placement of structures in relation to sunlight and prevailing winds has been meticulously planned. This ensures optimal daylighting and natural airflow, creating pleasant indoor environments while reducing reliance on artificial lighting and mechanical heating or cooling systems. This thoughtful consideration speaks to the project’s overarching goal of harmonizing human activity with nature’s rhythms.
Flamingo Nature Retreats represents a pivotal exploration in the realm of ecologically driven architecture. By prioritizing sustainability and an immersive visitor experience, this project not only offers a platform for education and conservation but also challenges conventional architectural paradigms by demonstrating that buildings can coexist symbiotically with their environments.
For those interested in exploring this project further, reviewing architectural plans, sections, and designs can provide deeper insights into the innovative approaches utilized here. The study of architectural ideas applied in this context reveals valuable lessons about integrating architecture with ecological stewardship, making it a noteworthy example for future projects in sensitive environments. Engage with the presentation of Flamingo Nature Retreats and discover the intricate details and thoughtful design elements that contribute to its overall mission of environmental harmony and visitor engagement.


