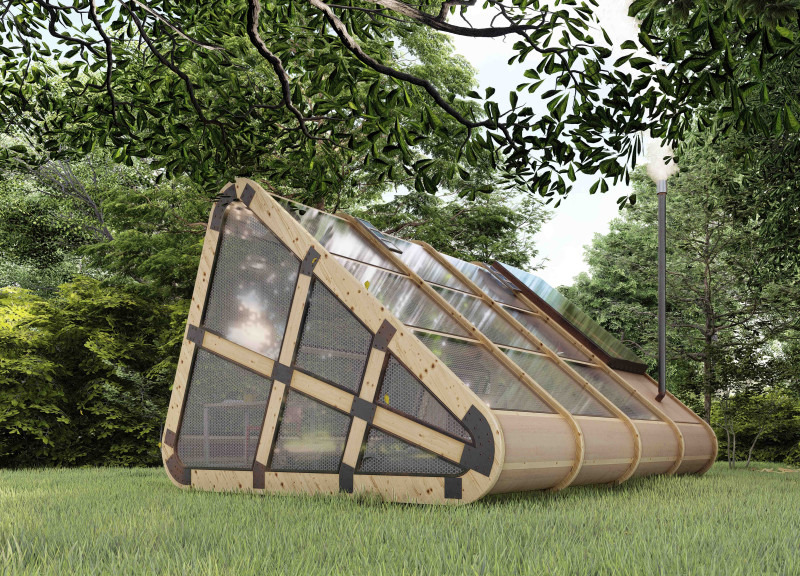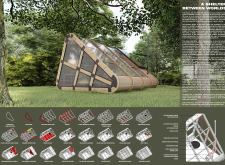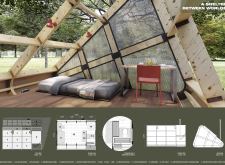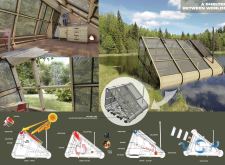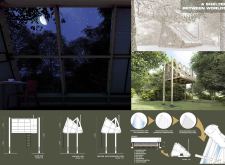5 key facts about this project
The design emphasizes sustainability through material selection and construction techniques. Key materials include pine wood for the structure, carbon steel for reinforcement, and polycarbonate panels for light diffusion. This selection not only ensures durability but also enhances the shelter's environmental performance. The incorporation of solar panels and a water management system aligns with contemporary approaches to eco-friendly architecture, compiling energy-efficient solutions that meet the needs of its users without compromising ecological balance.
Unique Design Approaches
One of the distinctive aspects of this project is its fluid form that allows for flexibility in spatial organization. The layout is designed to be compact yet functional, accommodating essential amenities while maximizing usable space. This variation from traditional rectangular structures highlights an innovative approach to residential design, where the form follows the function of enhancing user experience.
The shelter also incorporates an ingenious water filtration system, utilizing filter paper to contribute to sustainability efforts. This feature not only serves practical purposes but also promotes conscious water usage among inhabitants. Additionally, its adaptable infrastructure allows for various placement options, catering to different environmental conditions, whether on land or water.
Architectural Details and Features
The use of large windows and strategically positioned openings forms a vital part of the architectural design. These elements ensure natural light floods the interior while providing panoramic views of the landscape. The transparency achieved through glass and acrylic forms enhances the sense of openness and continuity with the outside environment. Customization also plays a crucial role, allowing users to modify the living space based on their seasonal requirements and personal preferences.
Architectural plans and sections reflect the structural integrity inherent in the design, showcasing the careful consideration given to safety and stability. These technical documents outline the shelter's ability to withstand varied climatic conditions, ensuring that the project remains practical and resilient.
Explore the project presentation further for detailed architectural plans that illustrate these innovative design elements, architectural sections that highlight structural complexity, and architectural ideas that showcase the project's adaptability and sustainability ethos. Engage with the unique aspects of this project to better understand how it addresses contemporary housing needs while fostering a deep connection to the surrounding environment.


