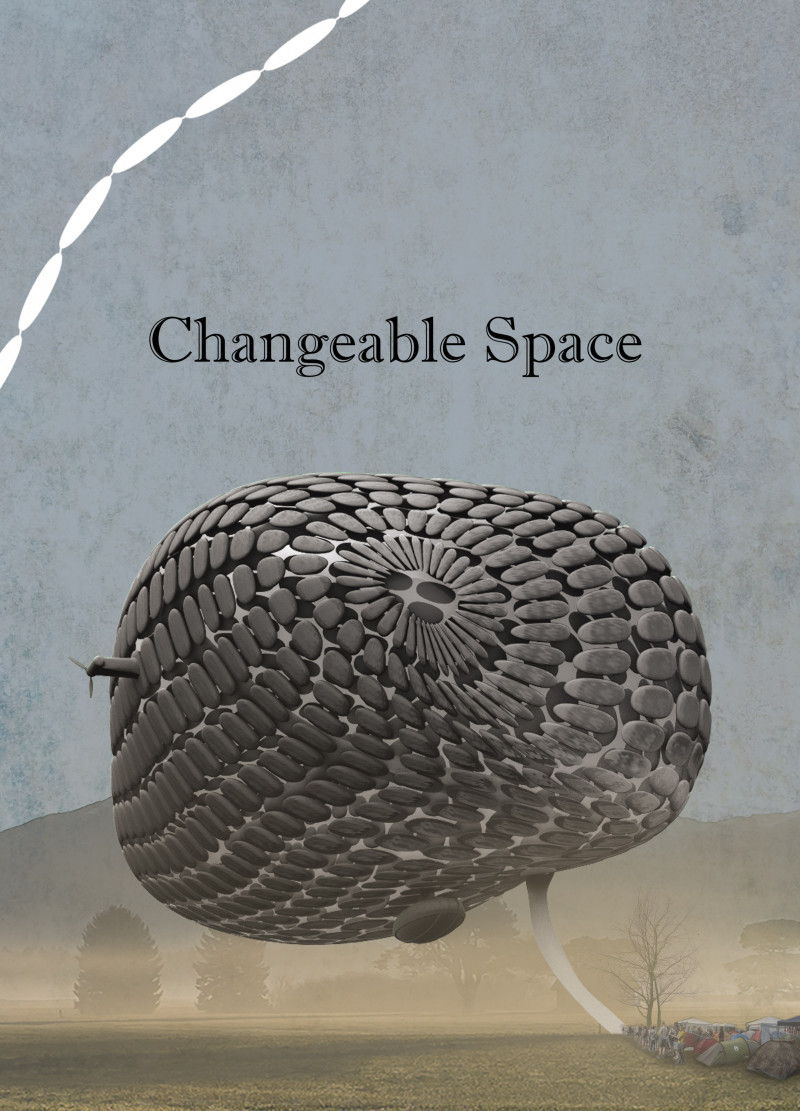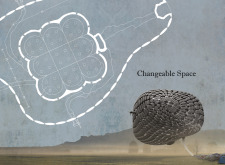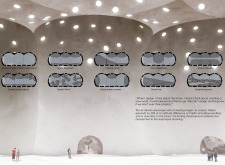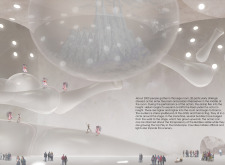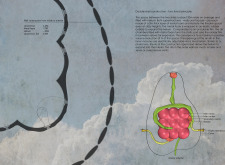5 key facts about this project
At its core, the design embodies an organic form that appears to flow and change, echoing natural phenomena. This biomorphic shape allows the building to stand out and fosters a connection with the surrounding environment. The architecture moves away from rigid, predetermined spaces, instead creating a series of interconnected areas that serve multiple functions. These areas can accommodate performances, gatherings, or exhibitions, illustrating a keen understanding of modern societal needs where spaces must be able to evolve with use.
One of the most notable features of the project is its integration of natural forces, specifically the incorporation of helium. By utilizing helium not just as a physical material but as a dynamic element that affects how space is perceived and used, the design invites users to explore a new understanding of gravity and buoyancy within architectural contexts. This innovative approach positions the building to alter its physical shape with air pressure adjustments, enabling a fluid transition between different uses and enhancing the overall experience of those who inhabit the building.
The materiality of "Changeable Space" is a critical aspect of its design. It employs a dual-shell construction that includes layers of caoutchouc and metal foam. The caoutchouc, known for its lightweight and flexibility, serves as the outer skin of the structure. This design choice not only promotes ease of modification but also enhances the building's sustainability profile. The inner layer is constructed with metal foam, providing robust structural support while also ensuring effective insulation. This combination of materials illustrates a commitment to innovative construction methodologies that prioritize both functionality and environmental responsibility.
Furthermore, the design effectively utilizes a cavity separating the two layers of the building, intended to house helium. This conceptual approach allows for a significant reduction in the overall volume of the structure, creating an architectural experience that challenges conventional notions of space. Openings throughout the building facilitate interaction between interior environments and the outside world, ensuring that the spaces maintain a connection with their surroundings and adapt as needed.
Distinctive from other architectural projects, "Changeable Space" aims to foster social interaction within its confines, promoting community engagement through its adaptable layouts. Users are encouraged to navigate the dynamic environments, redefining their relationship with both the space and fellow inhabitants. This aspect of the design emphasizes the importance of community in modern architectural practice, where buildings need to cater to a range of activities and interactions.
The implications of the "Changeable Space" project extend beyond its immediate design features. It raises important questions about the future of urban architecture and the potential for buildings to transform as society evolves. The project serves as a platform for further exploration into how architecture can adapt to the changing needs of its users while maintaining a cohesive identity that resonates with contemporary life.
For readers interested in a deeper dive into the architectural plans, sections, designs, and ideas underpinning this project, it is encouraged to explore the detailed presentation. This will provide valuable insights into the innovative processes and design strategies employed in "Changeable Space," further illustrating the potential of architecture to redefine human experiences within built environments.


