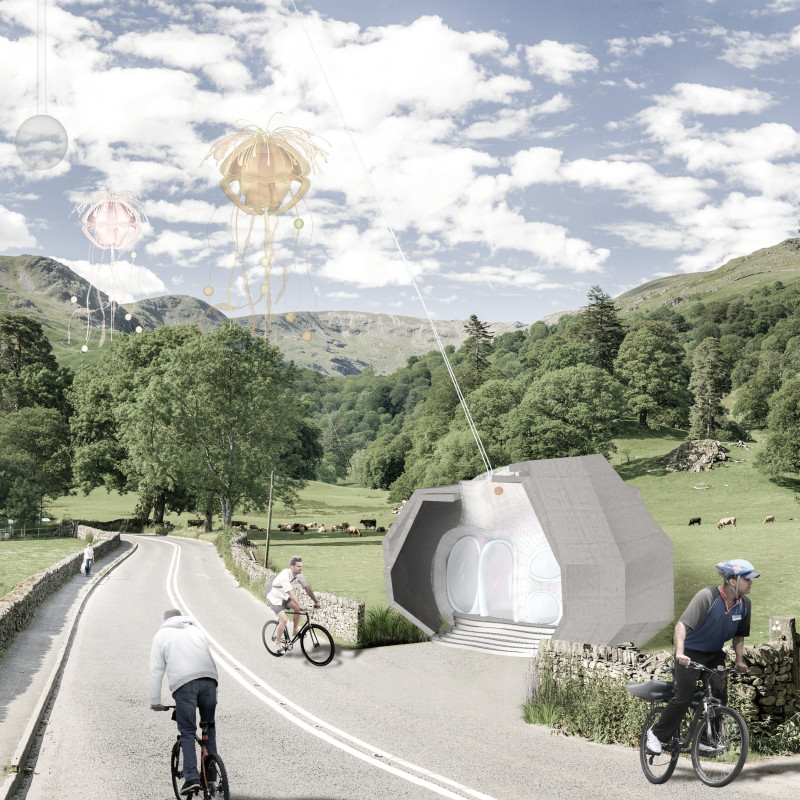5 key facts about this project
This project represents a deliberate union of form and function, merging whimsical design with utility. At its core, the balloon functions as a high-profile landmark, drawing attention from afar and inviting visitors into the space. It is both a visual beacon and a playful addition to the surrounding environment, embodying the idea of navigation through a joyful and engaging design. The pod, correspondingly, is dedicated to providing comfort and necessary services. It offers sleeping spaces, restrooms, and a kitchenette, creating an inviting atmosphere where cyclists can recharge before continuing their journey.
The design employs a thoughtful selection of materials that reinforce its objectives. The balloon is constructed using a soft fabric material, creating a vibrant and lightweight exterior that facilitates its buoyancy when filled with helium. This choice not only contributes to the visual identity of the balloon but also ensures its functionality. The pod is primarily built with concrete, which provides durability and stability for the structure, ensuring it can withstand the elements while serving its users effectively. Elements of transparency in the pod may be created using materials like polycarbonate, allowing natural light to filter into the space and connecting the interiors to the outdoors.
In terms of unique design approaches, the project’s aesthetic draws heavily from natural forms, particularly the jellyfish. This invocation of organic shapes within architecture adds a layer of depth to the project by creating a kinship with nature, enhancing the user experience by evoking curiosity and wonder. The decision to place a functional structure like the pod beneath a buoyant sign has been executed in a way that encourages visitors to engage with both elements. This interaction fosters a sense of community centered around outdoor activities, seamlessly integrating recreation with architectural experience.
The spatial organization of the pod is configured to support user needs while promoting social interaction. The layout is designed with an open concept in mind, allowing for flexible movement while providing dedicated areas for rest, interaction, and cooking. This thoughtful arrangement encourages users to linger, fostering an informal gathering space that enriches the cycling community.
The architectural design of the balloon and pod is not only about creating functional structures; it is also about enhancing the physical landscape and fostering a connection among users. By merging aesthetic appeal with practical needs, the project delivers a comprehensive experience that highlights the relationship between people and their environment. The choice of materials, the playful use of form, and the thoughtful functionality reflect a conscious effort to create an environment that resonates with visitors.
To explore this project further and gain a deeper understanding of its architecture, one might review the architectural plans, architectural sections, and architectural designs available. This will provide additional insights into the creative intentions and technical considerations that shape the overall architectural ideas behind The Balloon and The Pod. Engaging with these details will enable a richer appreciation of this innovative project and its contribution to architectural discourse.


























