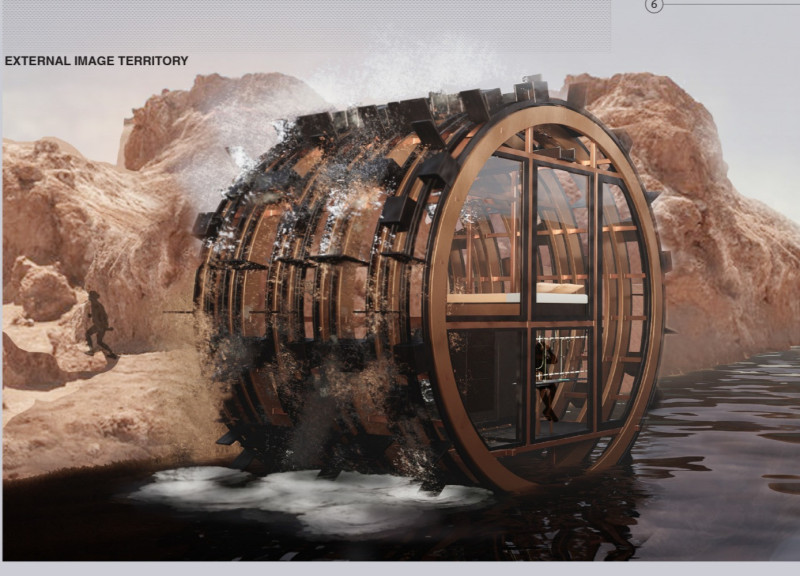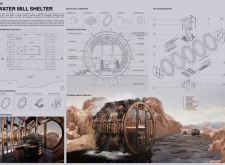5 key facts about this project
The design concept revolves around the idea of a circular structure, reminiscent of traditional water mills, yet adapted for modern-day living. The cylindrical form stands as a testament to the project’s focus on fluidity, stability, and efficient use of resources. The shelter features a well-organized interior layout that maximizes functionality while encouraging a sense of community among occupants.
The Water Mill Shelter is remarkably versatile, accommodating various lifestyle preferences and activities. At its core, the design includes shared spaces such as a living area, kitchen, and an integrated greenhouse. This arrangement not only promotes social interaction but also enhances the livability of the space. The careful consideration of the floor plan highlights the proximity to surrounding water bodies, allowing for efficient access to essential resources.
Materiality plays a crucial role in this architectural endeavor. The use of wood beams provides structural support while imparting warmth and an organic aesthetic to the interior. Polycarbonate glass is employed to create expansive views of the surroundings, allowing natural light to flood the living spaces while minimizing energy consumption through effective insulation. The incorporation of floats ensures that the structure maintains buoyancy, adapting seamlessly to shifts in water levels, which is particularly relevant in the face of climate variability.
One of the standout features of the Water Mill Shelter is its commitment to sustainability. The design incorporates a rainwater collection system, enabling occupants to harness natural resources for their daily needs. Coupled with advanced filtration systems, this feature underscores the project's emphasis on self-sufficiency. The energy production mechanism, which utilizes water wheels for kinetic energy conversion, further illustrates the thoughtful integration of renewable energy solutions within the architectural framework.
Thermal regulation is achieved through the building’s design strategies that utilize natural materials and open-plan arrangements. This approach not only reduces energy needs for heating and cooling but also fosters a comfortable living environment. The greenhouse element is designed as a productive space, supplying food while enhancing the overall air quality, emphasizing the idea of a self-contained ecosystem within the shelter.
The project’s unique approach lies in its exploration of floating architecture. In a world increasingly affected by the consequences of rising sea levels, the Water Mill Shelter presents a practical response that embodies resilience. By bridging traditional architectural ideas with modern techniques, the project reflects a balanced approach to living that is respectful of both cultural heritage and forward-thinking sustainability.
As you delve deeper into the details of the Water Mill Shelter, consider exploring the architectural plans, sections, and designs that clarify the innovative ideas and functional aspects that define this project. The interplay of highlighted structural elements and sustainable systems offers valuable insights into contemporary architecture that prioritizes ecological integration and resource efficiency. By examining these aspects, readers can appreciate the careful thought that has gone into creating a residence that not only meets the demands of its occupants but also respects its environment.























