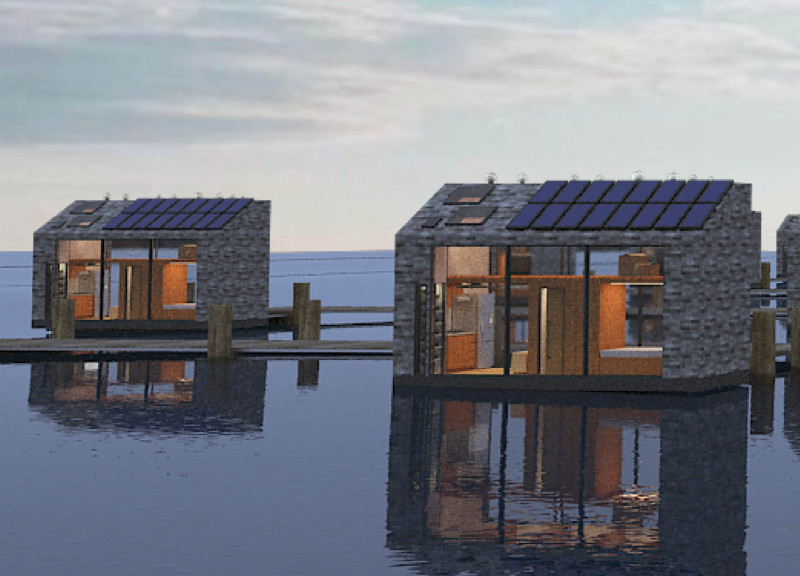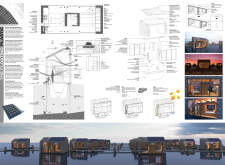Crafted from cross-laminated timber panels and integrated with recycled plastic, the floating units provide resilient housing solutions designed for sustainable living on water.
5 key facts about this project
01
Crafted with cross-laminated timber panels for enhanced structural stability and sustainability.
02
Incorporates charred wooden shingles for improved weather resistance and aesthetic appeal.
03
Designed with a bent A-frame layout to optimize interior space and natural light.
04
Utilizes recycled plastic in the cladding to promote waste reduction and resource efficiency.
05
Configured as floating units to adapt effectively to varying water levels and environmental conditions.
General keywords
The project titled "The Floating Plastic" embodies a forward-thinking approach to architectural design, particularly in the context of rising sea levels and urban flooding. Positioned on waterways, this project integrates seamlessly into aquatic environments while promoting sustainable living solutions. Its modular floating units serve both individual and community needs, creating a living space that prioritizes ecological resilience.
Design Functionality and Aesthetic Considerations
"The Floating Plastic" serves as a blueprint for sustainable habitation. Each unit is designed to be self-sufficient, with elements that facilitate energy efficiency and water conservation. The use of recycled materials, particularly recycled plastic for cladding, underlines the commitment to sustainability. The design ensures that all living spaces benefit from natural light through expansive glass panels, enhancing the interior environment while providing panoramic views of the surrounding water.
The project features an intelligent layout that prioritizes functional living areas, including kitchens, lounges, and sleeping quarters, while promoting interaction among residents through shared communal pathways. This layout not only supports individual privacy but also fosters a sense of community, making it an ideal living solution in areas challenged by environmental changes.
Innovative Modular Design Solutions
What distinguishes "The Floating Plastic" from conventional housing projects is its adaptive response to climate challenges. The design employs a modular construction approach that allows units to float and adjust according to varying water levels, offering flexibility that traditional structures cannot provide. The integration of green roofs and solar panels promotes energy independence and enhances the overall sustainability of the development.
Additionally, the architecture is characterized by simple yet effective design principles. The use of constructed timber provides both strength and lightweight properties essential for buoyancy, while flexible wood finishes offer a warm aesthetic without compromising functionality. The inclusion of stone adds visual interest and structural stability, ensuring longevity and resilience against environmental factors.
Call to Action
For those interested in further exploring "The Floating Plastic," it is essential to review the architectural plans and sections to gain insights into the technical aspects of the project. The architectural designs reflect innovative approaches that address pressing environmental issues while maintaining a commitment to community living. Delving deeper into this project presentation will reveal unique architectural ideas that can inspire future developments in sustainable design.
Design Functionality and Aesthetic Considerations
"The Floating Plastic" serves as a blueprint for sustainable habitation. Each unit is designed to be self-sufficient, with elements that facilitate energy efficiency and water conservation. The use of recycled materials, particularly recycled plastic for cladding, underlines the commitment to sustainability. The design ensures that all living spaces benefit from natural light through expansive glass panels, enhancing the interior environment while providing panoramic views of the surrounding water.
The project features an intelligent layout that prioritizes functional living areas, including kitchens, lounges, and sleeping quarters, while promoting interaction among residents through shared communal pathways. This layout not only supports individual privacy but also fosters a sense of community, making it an ideal living solution in areas challenged by environmental changes.
Innovative Modular Design Solutions
What distinguishes "The Floating Plastic" from conventional housing projects is its adaptive response to climate challenges. The design employs a modular construction approach that allows units to float and adjust according to varying water levels, offering flexibility that traditional structures cannot provide. The integration of green roofs and solar panels promotes energy independence and enhances the overall sustainability of the development.
Additionally, the architecture is characterized by simple yet effective design principles. The use of constructed timber provides both strength and lightweight properties essential for buoyancy, while flexible wood finishes offer a warm aesthetic without compromising functionality. The inclusion of stone adds visual interest and structural stability, ensuring longevity and resilience against environmental factors.
Call to Action
For those interested in further exploring "The Floating Plastic," it is essential to review the architectural plans and sections to gain insights into the technical aspects of the project. The architectural designs reflect innovative approaches that address pressing environmental issues while maintaining a commitment to community living. Delving deeper into this project presentation will reveal unique architectural ideas that can inspire future developments in sustainable design.



















