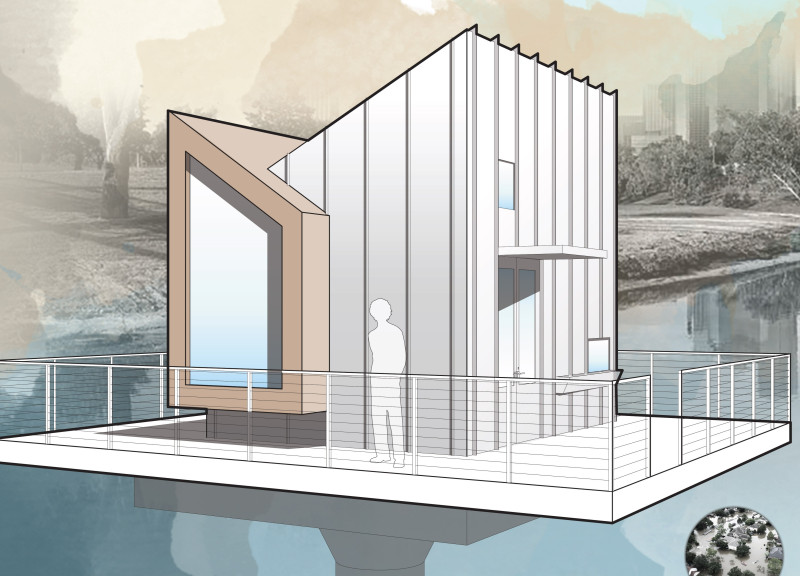5 key facts about this project
The primary function of the Amphibious Home is not only to serve as a residence but also to enhance the interaction between its inhabitants and the aquatic environment that surrounds it. The design incorporates a buoyant foundation that allows the structure to rise and fall with changing water levels. This feature minimizes the risk of flooding, ensuring that the main living areas remain safe and accessible, even during adverse weather conditions. The integration of hydroelectric power generation further supports the home's self-sufficiency, allowing residents to harness natural resources for energy.
What sets the Amphibious Home apart is its unique design approach, rooted in the principles of biomimicry. The dwelling takes cues from the water lily, symbolizing both resilience and adaptability. By embodying these qualities, the home challenges traditional notions of architecture, promoting a new narrative that embraces living with nature rather than resisting it. The architectural design facilitates a seamless transition between indoor and outdoor spaces, employing large glazed surfaces that offer expansive views while ensuring abundant natural light enters the home. This connection to nature not only enhances the aesthetic appeal but also fosters a sense of tranquility and well-being for its occupants.
The meticulous attention to materiality is another notable aspect of the project. Materials such as durable concrete are used in the foundational elements, providing a robust structure that can withstand environmental pressures. Treated lumber adds warmth to the design, while composite decking ensures that outdoor areas remain low-maintenance and resilient against the elements. Insulated wall systems enhance energy efficiency, allowing the home to maintain a comfortable climate and reduce reliance on mechanical heating or cooling systems.
Furthermore, the spatial planning within the Amphibious Home is carefully executed, creating defined zones for living, sleeping, cooking, and bathing. This functional layout promotes efficient use of space while ensuring that each area serves its intended purpose. Adaptable elements, such as sliding partitions, offer residents the flexibility to modify their living environment according to their needs, enhancing the overall usability of the design.
The hydroelectric power generation system, combined with a sophisticated rainwater collection and treatment system, marks a significant step towards sustainable living. These systems not only reduce the environmental footprint of the home but also promote resourcefulness by encouraging residents to utilize local resources effectively. Passive ventilation strategies are integrated into the architectural design, optimizing airflow and ensuring a naturally comfortable living environment.
In essence, the Amphibious Home serves as a model of contemporary architecture that embraces innovative design, sustainability, and adaptability. It seeks to address pressing environmental issues while providing a functional and aesthetically pleasing living space. The project encourages a redefinition of residential architecture in the context of climate change and urban flooding. For those interested in exploring the architectural plans, sections, designs, and ideas behind the Amphibious Home, a detailed examination of the project presentation offers valuable insights. It is an opportunity to understand the nuances and thought processes that inform this significant architectural endeavor.


























