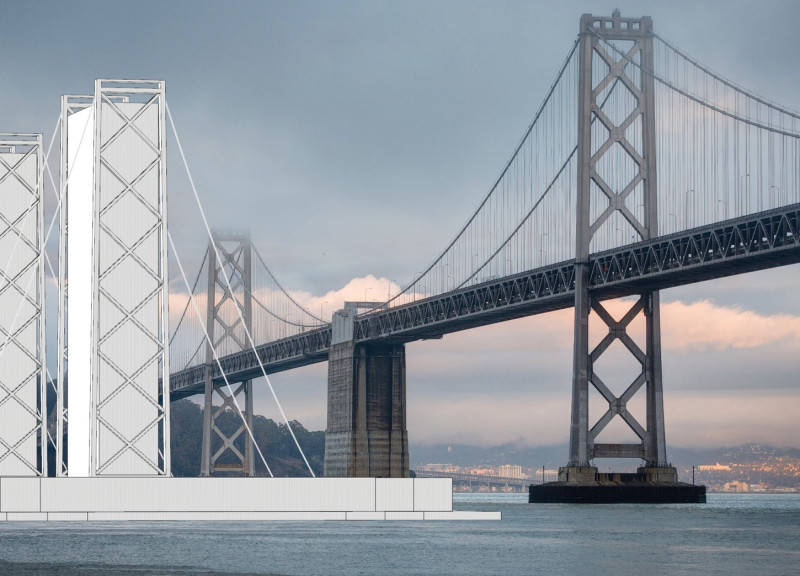5 key facts about this project
The design functions as a residential expansion that incorporates both living spaces and communal areas while emphasizing the need for affordable housing in a geographically constrained metropolis. At its core, the OutFill City project serves as a demonstration of how architecture can bridge the gap between urban necessities and natural landscapes. This dual function enhances the urban fabric of San Francisco, creating additional housing options while enriching the character of the waterfront.
Integral to the project are several key components that reflect its goals and innovative approach. The use of shipping containers as primary building blocks exemplifies a modern solution to construction challenges in urban environments. Not only do these containers provide a scalable and modular framework, but they also align with sustainability efforts by repurposing materials commonly associated with global trade. This adaptability allows for customized living units that cater to a diverse population, addressing a variety of housing needs.
OutFill City also emphasizes the importance of public amenities and green spaces within its design. The layout encourages community interaction through shared gardens, parks, and recreational areas, reflecting a holistic approach to urban living. By integrating these elements, the project fosters a sense of community among residents and subtly promotes environmental consciousness, as green spaces contribute to biodiversity and improve air quality.
One of the distinguishing features of OutFill City is its focus on buoyancy and stability in a marine environment, which tackles the critical challenges posed by floating architecture. The architectural design incorporates innovative engineering techniques to ensure that residential structures remain secure and functional, even in the face of changing water levels and potential seismic activity in the region. This combination of creativity and practicality showcases the thoughtful consideration that has gone into the project's development.
Moreover, OutFill City's emphasis on climate adaptability highlights a forward-looking perspective on urban design. The project proposes features such as floating gardens and systems for stormwater management, illustrating a proactive approach to addressing environmental concerns. These elements not only enhance the resilience of the community but also promote a lifestyle that harmonizes with the surrounding natural environment.
In examining this architectural project, it is clear that OutFill City strives to redefine the boundaries of urban living while significantly contributing to the conversation around sustainability and community development. The design is not merely a collection of housing units; it represents an idea of future living on the edge of a city, harmonizing architecture and nature. To fully appreciate the depth and breadth of this project, readers are encouraged to explore the architectural plans, architectural sections, and various architectural designs presented. Delving into these elements will provide a deeper insight into how OutFill City envisions a cohesive and resilient urban community on the water.


























