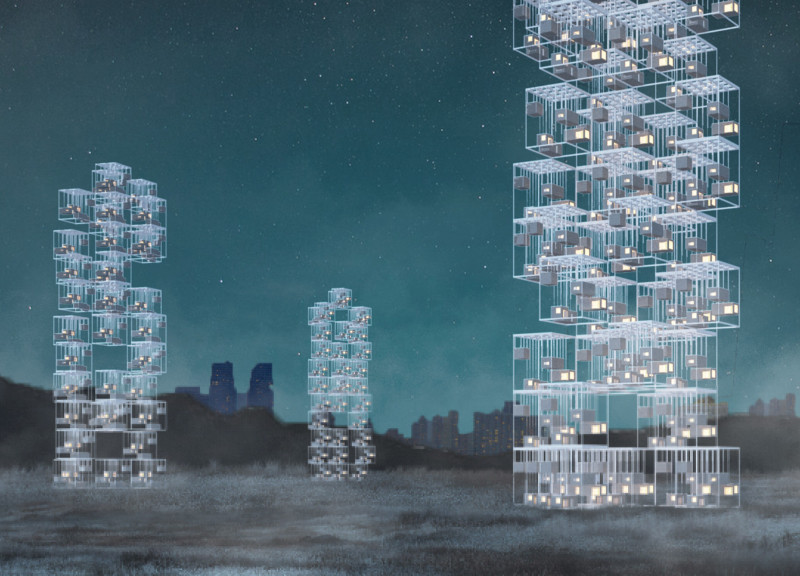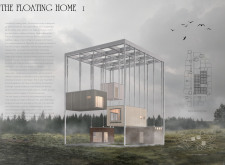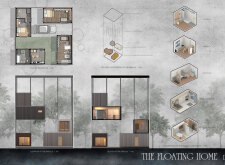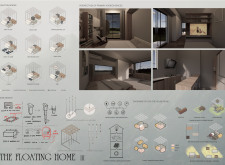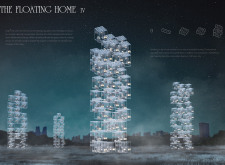5 key facts about this project
The primary function of "The Floating Home" is to serve as a flexible residential structure that can adapt to various contexts and lifestyles. It consists of a series of modular units that can be configured in multiple ways, allowing homeowners to tailor their living space according to personal preferences and changing family needs. The architecture employs lightweight materials and a buoyant design to create a sense of openness, encouraging a fluid interaction between the interior and exterior spaces.
Among the critical components of this project is its modularity. The structure is composed of individual pods that are interconnected to form a cohesive living environment. This modular approach not only enhances the spatial efficiency of the design but also allows for easy assembly and disassembly, making it an ideal solution for those needing mobility or seeking temporary living arrangements. Each module serves designated functions, such as sleeping areas, communal living spaces, bathrooms, and kitchens, all designed with careful consideration of comfort and usability.
The integration of natural light is another important aspect of the design. Expansive windows are incorporated throughout the structure, creating a luminous interior that connects occupants with their surrounding environment. This emphasis on transparency fosters a welcoming atmosphere while fulfilling energy-efficient goals by maximizing natural illumination and reducing reliance on artificial lighting. The thoughtful arrangement of spaces encourages both communal interaction and individual privacy, striking a balance that is essential for modern living.
A unique design approach employed in "The Floating Home" is its commitment to environmental principles. The project incorporates sustainable materials, such as responsibly sourced wood for the facades, which reflects a focus on both aesthetics and ecological responsibility. Additionally, the architectural framework supports solar energy initiatives and efficient water management systems, highlighting a dedication to minimizing its environmental footprint. This eco-conscious strategy is contrasted with the use of durable materials like steel for structural integrity, ensuring longevity and resilience.
The roof design further contributes to the project's versatility. It is envisioned as a multifunctional space, accommodating recreational activities, social gatherings, or quiet retreats. This innovative use of the roof encourages outdoor living while enhancing the overall livability of the home. The open nature of the design invites creativity in how residents might utilize these spaces for gardening, relaxation, or entertaining.
In discussions of unique design approaches, "The Floating Home" stands out due to its emphasis on creating a sense of community. The putative arrangement of the modular units fosters neighborhood interactions while maintaining a degree of individual privacy. This architectural idea aligns with contemporary societal shifts towards more connected living environments, where community spaces are as vital as private areas.
Overall, "The Floating Home" is an insightful project that embodies contemporary architectural trends towards sustainability, modularity, and community engagement. Its careful attention to detail and innovative use of materials and space offers a model for future developments in residential architecture. To gain deeper insights into the intricacies of this project, including architectural plans and sections, readers are encouraged to explore the presentation further, where they can appreciate the architectural designs and ideas that inform this design narrative.


