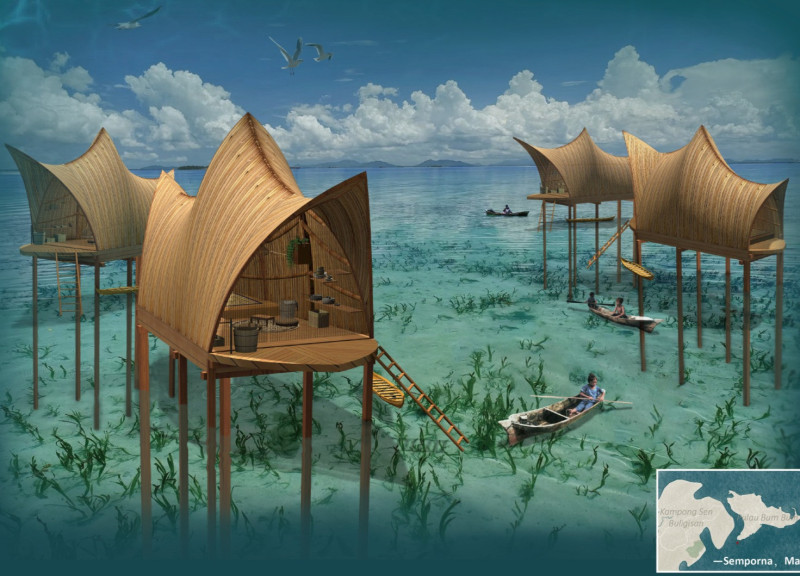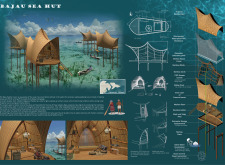5 key facts about this project
At its core, the Bajau Sea Hut serves as a modern interpretation of traditional floating homes, designed to be resilient and self-sufficient in the face of environmental challenges. The architectural framework leverages materials that are locally sourced, creating structures that not only resonate with the traditional ways of the Bajau community but also integrate contemporary innovations for improved functionality. This design approach underscores the importance of maintaining cultural identity while addressing pressing issues related to climate change and resource management.
The primary function of the Bajau Sea Hut is to provide a comfortable, safe, and sustainable living environment. The design incorporates essential amenities, including water management systems that facilitate the collection and purification of rainwater, thus ensuring access to fresh water, a critical resource for the community. In addition, advanced technologies such as ocean current power generation enhance energy efficiency, allowing residents to harness the natural forces of their marine environment.
The project's unique design elements are evident in its structural composition. The use of durable Merbau wood for the frame offers both strength and longevity, crucial for structures intended to float and withstand harsh marine conditions. Bamboo, incorporated as an internal component, not only provides flexibility and lightweight structural support but also promotes eco-friendliness, aligning with local building traditions. The environmental considerations extend to the roof, which features a microporous PTFE membrane that prevents water ingress while allowing condensation to evaporate, ensuring a dry and comfortable interior.
Furthermore, the internal layout of the hut is designed to facilitate a harmonious balance between communal living and private space. By allowing for shared areas that encourage family interactions alongside designated personal quarters, the project respects the social fabric of Bajau culture, fostering community while meeting individual needs. This emphasis on connection, both within the structure and to the surrounding nature, is a hallmark of the project and a reflection of Bajau values.
What makes the Bajau Sea Hut particularly noteworthy is its commitment to sustainability and innovation. It demonstrates how architecture can engage with cultural narratives while also addressing modern-day ecological concerns. The incorporation of renewable energy sources and efficient water usage strategies positions the design as a forward-thinking model for other coastal communities facing similar challenges.
For those interested in exploring the myriad details of this architectural endeavor, including its innovative concepts and implementation strategies, a thorough review of the architectural plans, architectural sections, and architectural designs is highly recommended. These documents provide richer insights into the architect's vision and the specific design ideas that have been employed to create a living space that is both functional and deeply respectful of its cultural context. Engaging with this project not only broadens one's understanding of contemporary architecture in coastal environments but also highlights the potential for designs that align closely with the lifestyles and traditions of local communities.























