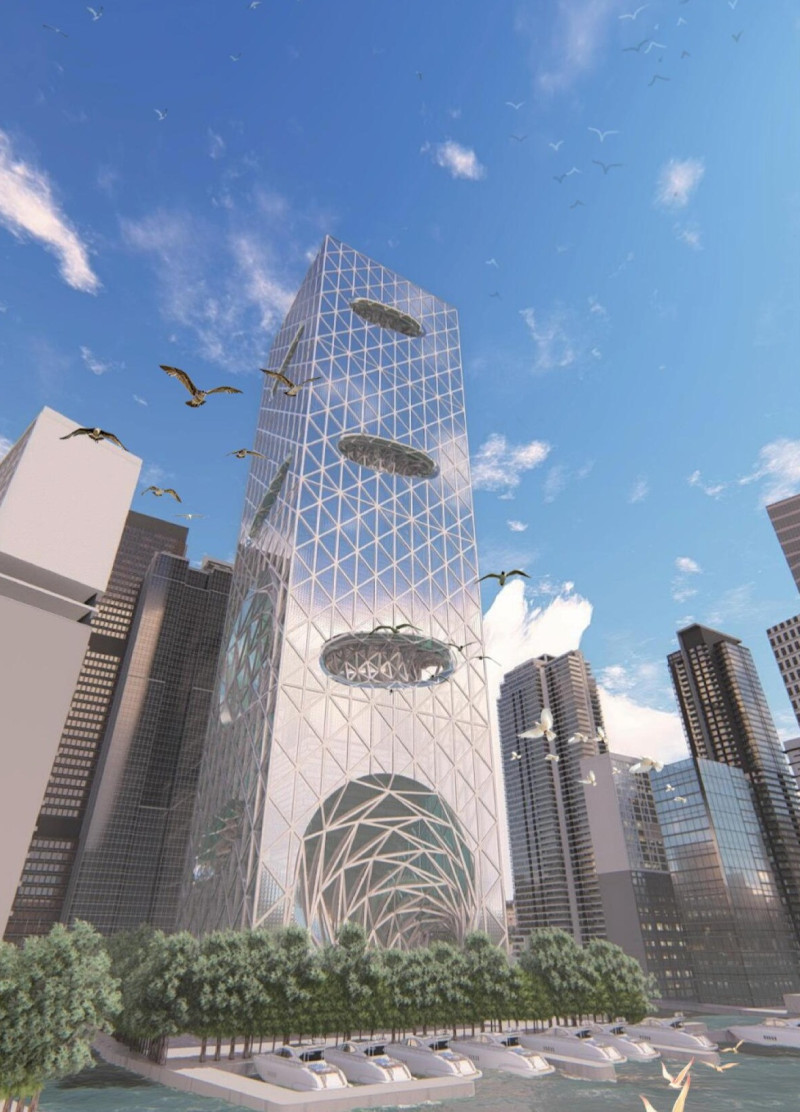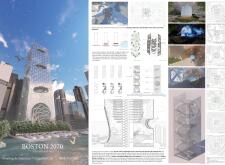5 key facts about this project
Functionally, the project serves as a multi-use urban space that integrates residential, commercial, and community facilities. It aims to enhance the livability of Boston by creating environments that foster social interaction, promote ecological balance, and encourage the use of green technologies. The design reflects a comprehensive understanding of urban dynamics, prioritizing areas for gathering, recreation, and work, thereby reinforcing community ties.
Central to the project is the concept of floating architecture, a design approach that reimagines traditional building methods in light of potential future water levels. This unique philosophy allows for buildings to coexist with water bodies rather than resist them. The architectural elements include a robust foundation partially submerged beneath the surface, which not only provides structural stability but also establishes a novel relationship between the built environment and aquatic surroundings. Moreover, vertical design elements, such as spires or rising terraces, create visual connections with the skyline while allowing residents to engage with Boston’s waterways in new ways.
The incorporation of green spaces is equally significant. The project adopts principles from the Garden City movement, seamlessly integrating nature within the urban fabric. Rooftop gardens, vertical green walls, and community parks are meticulously placed throughout the design, providing residents with accessible areas for relaxation and recreation. These green spaces encourage biodiversity and serve as vital habitats for local wildlife, aligning with the project's commitment to environmental sensitization.
Bird-friendly design considerations are also apparent in the project. The inclusion of elements such as nesting spots and strategic window placements illustrates a conscious effort to create environments safer for avian species. This level of ecological awareness reflects a growing trend within architecture to address the intricate relationship between urban spaces and wildlife, promoting coexistence and environmental responsibility.
Additionally, the materials selected for construction play a crucial role in the project's overall sustainability. The use of reinforced concrete for structural elements ensures durability, while lightweight glass is chosen to maximize daylight and reduce energy consumption. The project may also feature eco-friendly materials that aid in minimizing the environmental footprint, highlighting a commitment to sustainable building practices.
Examining the spatial organization reveals a deliberate focus on flexibility and adaptability within the design. Workspaces are arranged to accommodate different professional needs, reflecting contemporary trends in remote and collaborative work. Public areas designed for interaction, such as open-air courts and recreational zones, are strategically placed to cultivate a sense of community among residents.
To gain a better understanding of the architectural vision and the myriad of details within this project, readers are encouraged to explore the architectural plans, sections, and designs available. Engaging with these elements will provide a deeper insight into the innovative architectural ideas that underpin this project, showcasing its responsiveness to the future needs of urban spaces in the context of climate resilience. This examination reveals the ongoing importance of thoughtful, sustainable design in shaping how we imagine and build our cities for generations to come.























