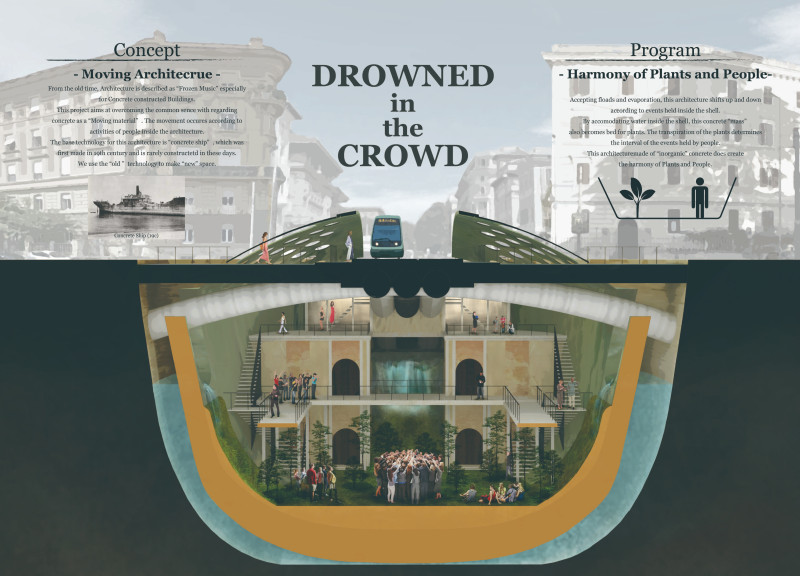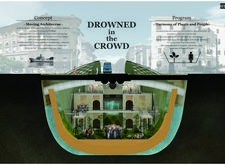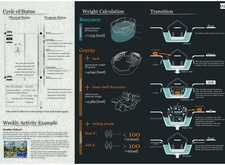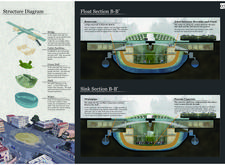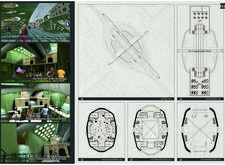5 key facts about this project
At its core, this project functions as a versatile community space that addresses contemporary urban challenges by utilizing water as an integral element of both design and experience. The architecture promotes a relationship with nature, inviting users to engage with plant life and water features that contribute to the overall livability of the space. This adaptability is a central theme, where the architecture is not just a static object but a fluid entity that evolves according to the needs of its users, making it a unique addition to urban life.
The design encompasses several essential components, each playing a significant role in achieving the project's overarching goals. The Shell Hall serves as the main communal area, designed for a variety of activities, creating an inviting space for gatherings and events. The incorporation of stairs and the use of porous concrete further enhance functionality while promoting effective water management within the design framework. The structural strategy employed here allows for the collection of rainwater in a reservoir, which not only manages excess moisture but also aids in buoyancy, allowing the building to adjust to varying weight conditions.
A key aspect of the architecture is its duality between floating and sinking states, achieved through a careful balance of weight and design considerations. The project assumes a stable floating condition under normal usage but is engineered to accommodate increased loads effectively, ensuring continued safety and accessibility. This level of foresight in its design establishes a resilient framework that anticipates environmental challenges while providing a sustainable solution.
The materials selected for construction further contribute to the project’s distinctive character. The use of Concrete Ship signifies a commitment to durability and structural integrity, while porous concrete enables natural water flow through the space. Glass and steel are incorporated to provide visual transparency and enhanced connectivity between interior and exterior environments. This strategic choice of materials not only reflects the project’s identity but also underscores a focus on environmental sustainability and effective resource management.
Unique design approaches include the thoughtful integration of plant life within the architectural framework, fostering a micro-ecosystem that supports biodiversity. By creating spaces where nature coexists alongside human activity, the project emphasizes an important dialogue between the built environment and its natural context. This interaction transforms the overall experience, making the architecture a living entity that encourages ongoing engagement from its users.
The project's layout is meticulously planned to maximize both functionality and aesthetic appeal. Different zones are allocated for diverse activities, from communal gatherings to quieter reflection areas among greenery. Accessibility is prioritized, with well-designed pathways, trams, and stairs ensuring that individuals from various backgrounds engage with the architecture seamlessly.
The innovative nature of "Drowned in the Crowd" represents a concerted effort to rethink traditional architectural paradigms. By placing emphasis on adaptability, sustainability, and community interaction, the project serves as a model for future architectural endeavors that aim to tackle pressing urban issues. To delve deeper into the nuances of the design, including architectural plans and sections, prospective readers are encouraged to explore the project presentation for a comprehensive understanding of its intricacies and inspirations. This exploration can provide valuable insights into how architecture can indeed shape environments and foster community connections in a changing world.


