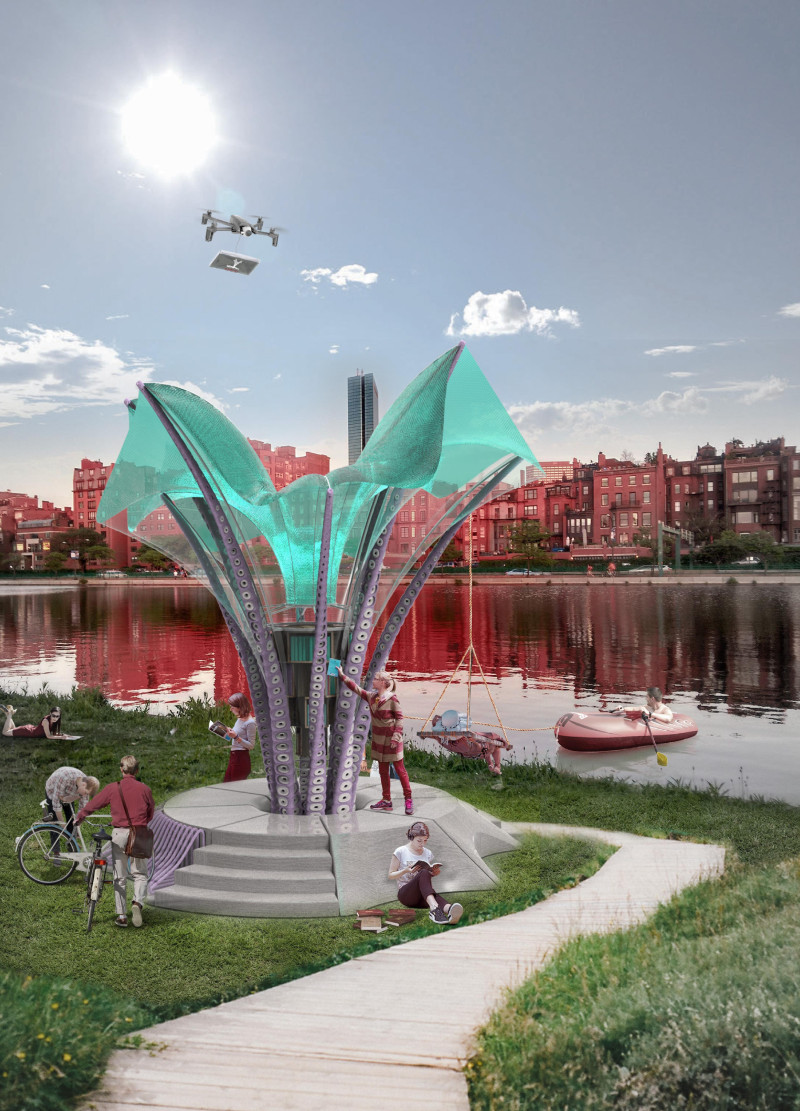5 key facts about this project
At the core of Octobooks is its modular design, which allows the structure to elevate and adapt as water levels fluctuate. By utilizing precast concrete for the base, the project guarantees stability and resilience against the harsh conditions that flooding presents. This foundation serves not only as a critical structural component but also as a platform from which the rest of the design flourishes. Essential to the uniqueness of the project is the incorporation of buoyancy principles that facilitate the building's rise above water levels, ensuring continued accessibility for users regardless of environmental challenges.
The architectural language of Octobooks draws inspiration from natural forms, lending a sense of organic elegance to the structure. By mimicking elements like a blooming flower or an octopus, the design fosters an inviting atmosphere. The design incorporates various materials, including precast concrete, steel reinforcements, and silicone rings to create flexible joints, providing a responsive solution to structural integrity and movement. Moreover, the use of colored coatings enhances the structure’s durability against elements while contributing to its appealing visual identity.
A crucial aspect of the project is its multifunctional spaces. These areas are purposefully designed to facilitate community engagement through reading, learning, and knowledge exchange. The reading areas are equipped with accessible seating and workspaces, designed to inspire collaboration and bolster community connections. A unique book exchange system has been integrated, where users can rotate and share books, fostering a culture of literacy and lifelong learning, even in the face of adversity.
In addition to the core functionalities, the Octobooks project incorporates innovative features like a drone operations area. This aspect not only enhances connectivity but also positions the building as a logistical hub during emergencies, reflecting a forward-thinking approach to architectural design. As the structure interacts with its environment, it invites opportunities for collaboration and resource-sharing within the community, particularly during times of crisis.
The design of Octobooks stands out for its commitment to environmental adaptation and community focus. The architect's approach skillfully melds architectural solutions with ecological considerations. Through bio-mimetic design principles, the project embodies characteristics found in nature, creating an architecture that is both resilient and functional. The integration of adaptive features ensures that the structure can withstand the rigors of flooding while continuing to serve as a vital resource for the local community.
In summary, Octobooks exemplifies a modern architectural response to climate change and social needs. Its thoughtful design addresses pressing challenges while fostering a sense of community and learning. Those interested in exploring the architectural plans, sections, and various design elements of this project are encouraged to delve deeper into the presentation for comprehensive insights into its innovative strategies and contributions to architectural thought.


























