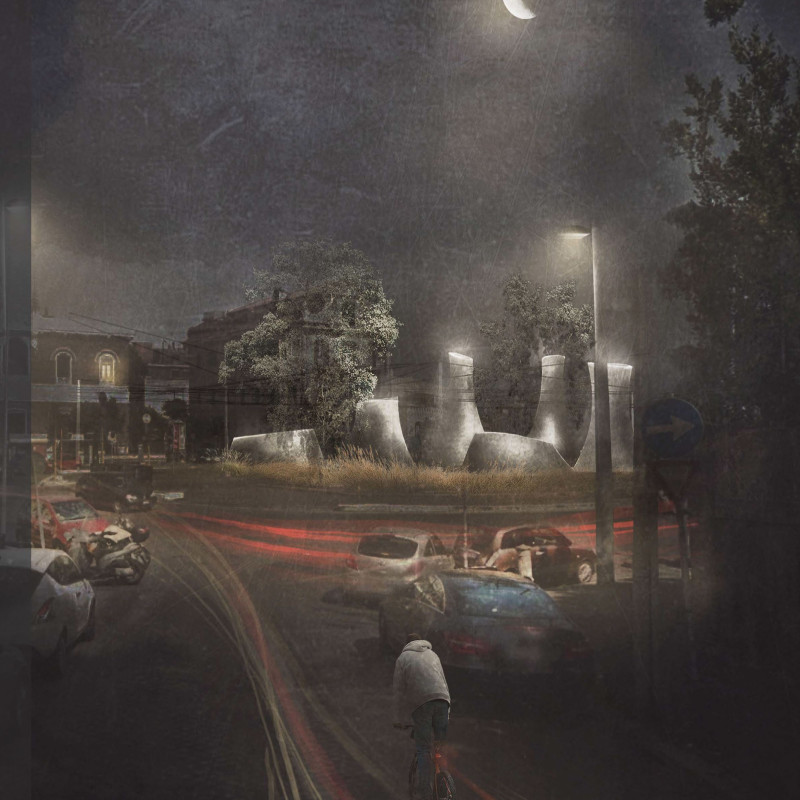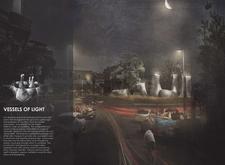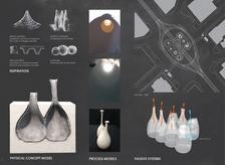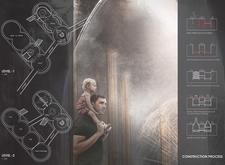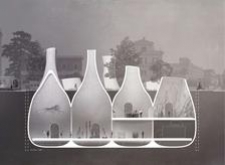5 key facts about this project
### Project Overview
"Vessels of Light" features an underground structure designed to harmonize with the historical and urban context of Piazza Galden. This facility aims to foster community interaction through a sculptural composition that invites public engagement. Strategically located near significant urban landmarks, including Poetry Hall and a streetcar stop, the design prioritizes accessibility and pedestrian flow.
### Conceptual Framework
The architectural design emphasizes the interplay of light, space, and form through a series of bulbous, vessel-like structures. These elements serve to metaphorically articulate gathering and distributing light, drawing parallels to historical public spaces such as Roman baths and marketplaces. The layout supports a pedestrian pathway that enhances the experience of approaching the monument, creating a curated journey that is both informative and visually engaging.
### Materiality and Construction Techniques
The project utilizes a range of materials to achieve both aesthetic and functional objectives:
1. **Concrete**: As the primary material, concrete's strength and versatility allow for intricate forms that mirror the vessel shapes.
2. **Shot-Crete**: Used for the outer shell, it ensures durability and moisture protection.
3. **Glass Fiber Reinforced Concrete (GFRC)**: Incorporated to provide a lightweight yet robust façade.
4. **Pneumatic Formwork**: This technique enables the creation of complex geometries while minimizing construction waste.
5. **Glass**: Strategically placed to maximize natural lighting and visibility into interior spaces.
These material choices not only enhance the visual appeal but also contribute to environmental performance, with features such as earth integration and passive ventilation that optimize energy efficiency.
### Design Details and Spatial Organization
The layout comprises interconnected spaces across multiple levels:
- **Level -1** features communal areas like conference rooms and cafes, designed to promote social interaction. The open-to-below design enhances natural light access, fostering an inviting ambiance.
- **Level -2** primarily accommodates mechanical systems and storage, incorporating architectural elements that resonate with the aesthetic of the upper level.
Vertical circulation is facilitated by well-placed staircases and open courts, ensuring seamless connectivity and accessibility throughout the structure. Each space has been thoughtfully organized to encourage ease of movement and interaction among users.


