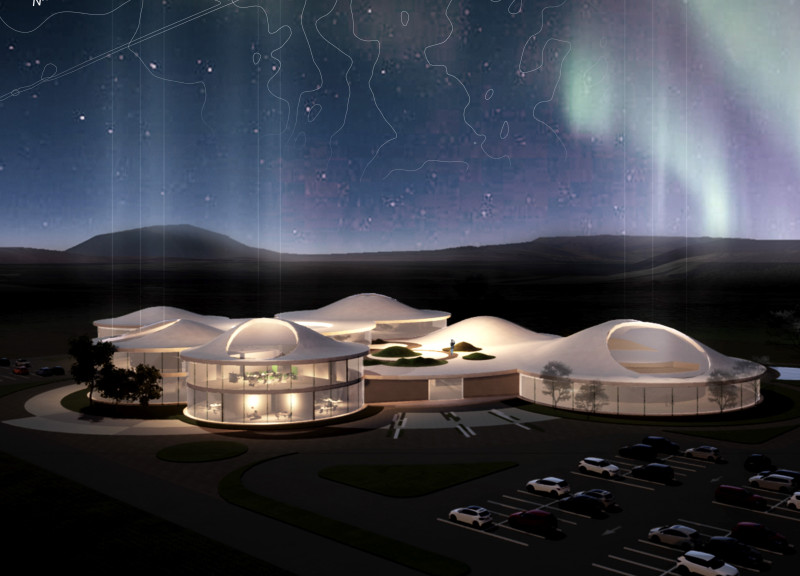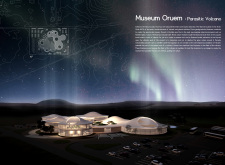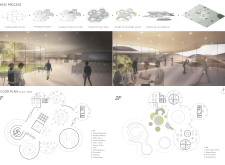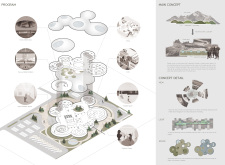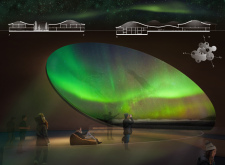5 key facts about this project
The primary function of Museum Oreum is to facilitate a deeper understanding and appreciation of Icelandic culture and geology. It includes spaces for exhibitions, educational programs, and community engagement, reflecting its role as a hub for visitors eager to connect with the local environment and its heritage. As visitors approach the museum, they are greeted by organic forms that echo the natural volcanic shapes, a feature that not only captivates the eye but also serves to integrate the building with the landscape seamlessly.
The architectural design features a series of bulbous, interconnected forms that evoke the image of small volcanic cones, creating an organic massing that feels at home in the Icelandic terrain. This approach goes beyond traditional museum designs, which often prioritize rigid and rectilinear forms. Instead, the fluid layout encourages exploration and interaction, promoting a sense of flow within the space. The design includes strategically placed skylights, allowing natural light to filter into the interiors. This element emphasizes the dynamic play of light and shadow, further enhancing the visitor experience and creating a lively atmosphere within the museum.
Attention to materiality is a critical aspect of the design. The primary material, reinforced concrete, ensures durability and longevity while allowing for sculptural forms. Large expanses of glass provide transparency and connection to the exterior, promoting an ongoing dialogue between the interior spaces and the surrounding environment. Additionally, the careful incorporation of wood as a finishing material adds warmth, creating inviting spaces that encourage visitors to linger. Metal elements are utilized where necessary to provide structural support without overshadowing the overall organic aesthetic of the building.
Museum Oreum also prioritizes sustainability in its design strategy. The building is oriented to maximize passive solar heating while minimizing energy consumption. The layout enhances natural ventilation, creating a comfortable indoor climate while reducing reliance on mechanical systems. This consideration is particularly important in Iceland, where natural resources and sustainability practices are paramount to environmental stewardship.
The unique features of the museum include dedicated observation points designed specifically for optimal viewing of the Northern Lights. These vantage points provide an exceptional opportunity for visitors to engage with one of nature's spectacles, reinforcing the museum's purpose as a connector between culture and the environment. The design ensures that all visitors, whether here for educational pursuits or leisure, benefit from engaging interactions and enriching experiences.
The overall impact of Museum Oreum lies in its thoughtful approach to architecture and the seamless integration of cultural narrative and environmental context. This project demonstrates how architecture can serve not only as a functional space but also as a storytelling medium that enhances appreciation for the natural world. The design embodies a sophisticated understanding of how to create a contemporary architectural statement that respects and elevates its surroundings.
By exploring the architectural plans, sections, and designs of Museum Oreum, readers can gain deeper insights into the unique design approaches employed in this project. Engaging with the architectural ideas presented can provide a richer understanding of how this museum serves as a landmark for both culture and nature in Iceland. For those interested in seeing how architecture can harmoniously coexist with its environment, the presentation of Museum Oreum is well worth exploring further.


