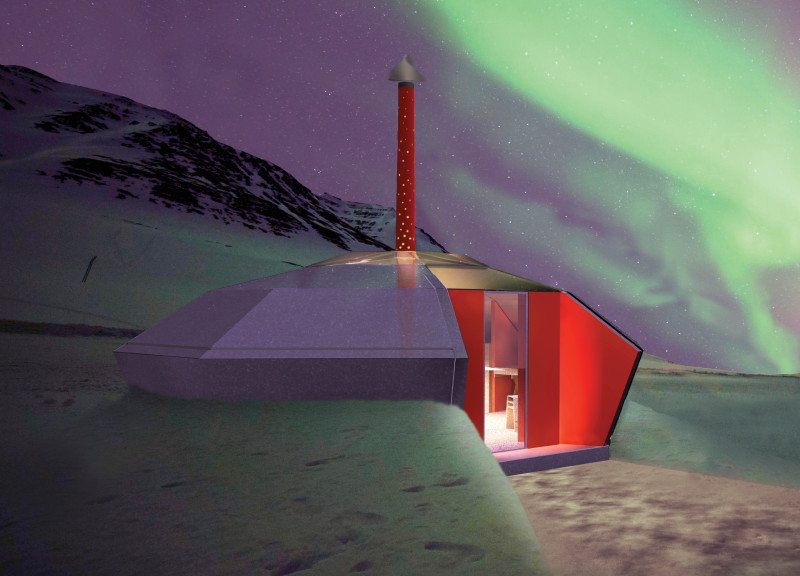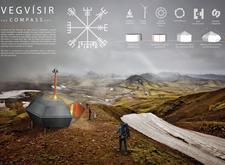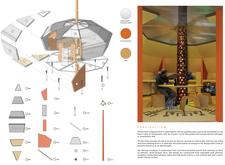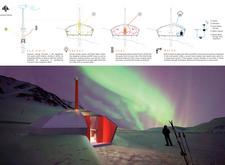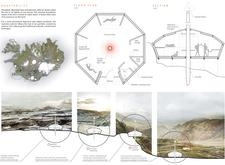5 key facts about this project
Functionally, the Vegvísir hut provides a comfortable gathering place that accommodates both tourists and locals, combining accommodation and communal facilities. Its octagonal shape is notable for its ability to foster a sense of community, with an open central area designed for group interactions, shared meals, and shared experiences. This layout is essential for creating an inviting atmosphere, balancing private sleeping quarters with communal spaces seamlessly integrated into the overall design.
The architectural elements of the hut highlight innovative design strategies that prioritize sustainability and adaptability. Constructed primarily with lightweight brushed metal for the external panels, the structure reflects the rugged beauty of its setting while acting as a durable barrier against the elements. The use of accent panels in various colors within the interior enhances the warmth and vibrancy of the living space, emphasizing a welcoming environment that contrasts with the often stark external surroundings.
A pivotal aspect of the hut's architecture is the Eco-Pole, a multifunctional centerpiece that exemplifies contemporary efficiency. This feature consolidates utilities such as energy generation through a low-speed wind turbine, heating, and lighting. Essentially, the Eco-Pole not only supports the structure but also represents a commitment to environmental sustainability, illustrating how modern technology can coexist with traditional architectural narratives.
The internal configuration of the structure is thorough and well-considered, with modular arrangements that maximize utility without compromising comfort. The sleeping areas are designed to accommodate multiple guests while the kitchen space is equipped with modern amenities, ensuring that visitors have access to the conveniences necessary for an enjoyable stay. The clever arrangement of these spaces allows for flexible use, accommodating both large groups and intimate gatherings, which further enhances the hut’s communal essence.
Additional adaptive features, such as threaded adjustable legs, ensure that the hut remains stable on uneven terrain, an essential consideration given Iceland’s diverse landscapes. The design also features snow-drifting capabilities, which have been carefully integrated to mitigate the effects of harsh winter conditions while maintaining the hut’s thermal efficiency. Furthermore, incorporating turf covering options for long-term applications reflects an interest in maintaining the hut’s visual connection to the surrounding environment, allowing it to blend into the landscape while supporting local biodiversity.
Uniquely, the Vegvísir - The Compass Hut places an emphasis on respect for Icelandic cultural heritage, with the design thoughtfully bridging traditional motifs with cutting-edge architectural ideas. This project illustrates a credible approach to contemporary architecture by prioritizing sustainability, functionality, and community connection, ensuring that it serves visitors effectively while remaining anchored in its cultural context.
For those interested in deeper insights into this engaging project, exploring the architectural plans, architectural sections, and broader architectural designs will provide additional clarity about its unique approaches and real-world applications. Review the project presentation for a comprehensive look at all the elements that compose this thoughtfully designed space.


