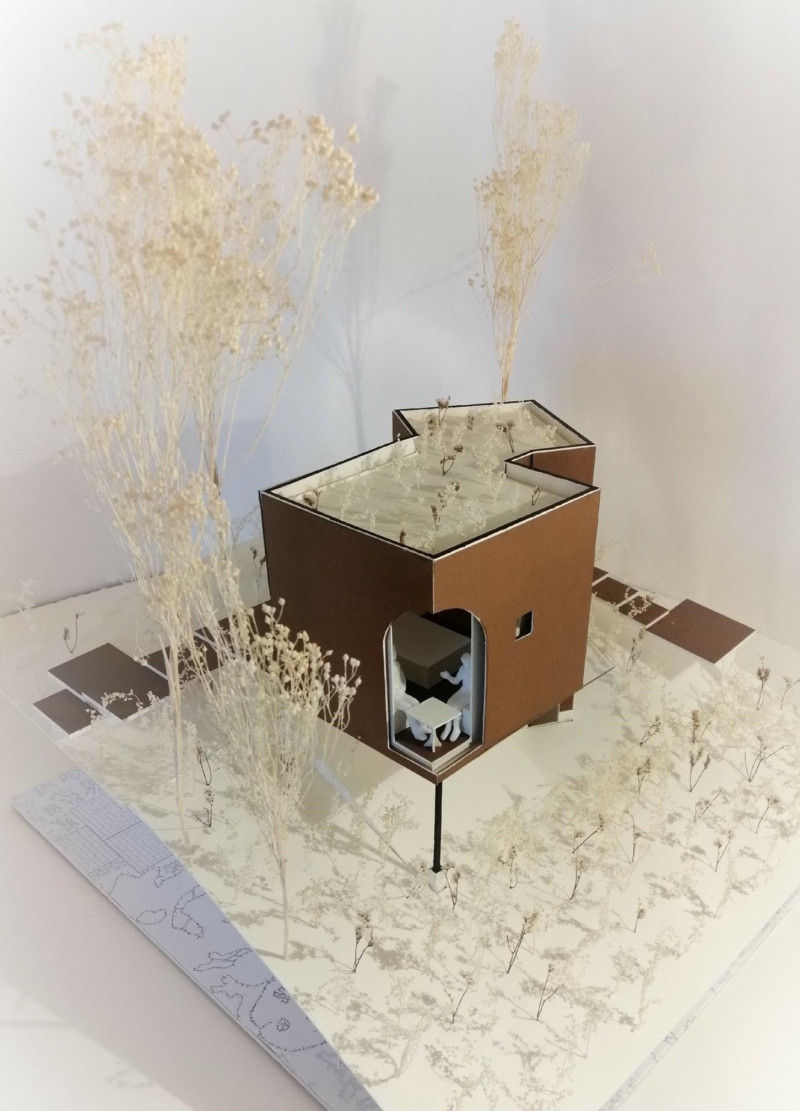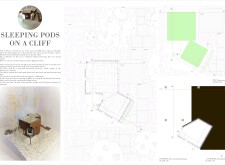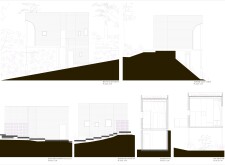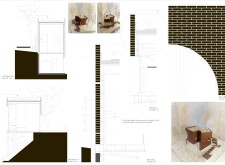5 key facts about this project
At its core, this project emphasizes the importance of context in architectural design. By situating the sleeping pods along a cliff, the design captures sweeping views of the undulating landscape while maintaining a minimal footprint on the environment. The use of local materials, such as solid Earth brown bricks, wood-based panels, and steel, reinforces the connection to the site. These materials have been chosen for their durability and resilience, aligning with the project's commitment to sustainability and ecological sensitivity.
The layout of the sleeping pods is an essential aspect of the design. Each unit features a straightforward yet effective spatial organization, with designated areas for resting and bathing. The inclusion of large windows invites natural light, enhancing the users' engagement with the outside environment. By allowing for expansive views, the design does not merely serve as a shelter but as an immersive experience that fosters a deeper connection with nature.
One of the unique design approaches of the project is the incorporation of green roofs and walls. This feature not only provides insulation but also contributes to the local ecosystem by promoting biodiversity. Vegetation on the roofs actively engages with climatic elements, assisting in rainwater management and enhancing the site’s visual appeal. The integration of plants reflects a conscious effort to blur the boundaries between human habitation and nature, enabling a coexistence that respects both aspects.
The architectural design also implements strategies for ecological management, such as grey-water treatment systems and rainwater harvesting techniques. This not only illustrates a forward-thinking approach to sustainability but also exemplifies the potential for architecture to educate its users about ecological principles and living harmoniously with the environment.
The pathways leading to the pods are crafted from the same durable materials as the structures themselves, providing continuity in both form and function. They create a seamless transition between the built environment and the surrounding natural landscape, encouraging users to explore and appreciate the site. This thoughtful organization of space enhances the overall user experience, promoting a sense of tranquility and retreat from the fast-paced modern world.
Through the thoughtful use of modern materials and technologies, alongside traditional ecological principles, "Sleeping Pods on a Cliff" represents an important advancement in the discourse of sustainable architecture. The balancing act between aesthetic value and ecological responsibility is at the forefront of this project, setting a precedent for future designs in similar contexts.
For those interested in exploring the architectural plans, sections, designs, and ideas behind this project, a deeper analysis is available. This will provide further insights into the innovative strategies employed throughout the design process, enriching the understanding of how architecture can effectively respond to its environment while serving its inhabitants.


























