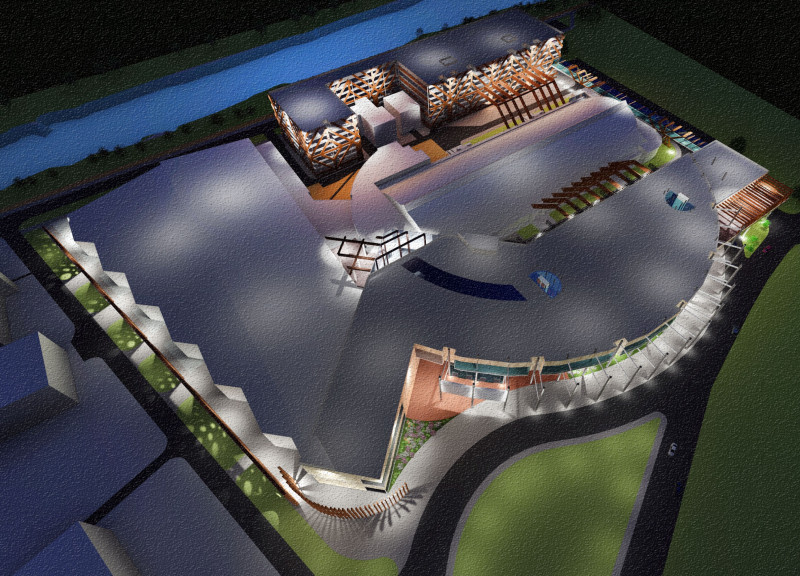5 key facts about this project
The AUSTRAS Riga International Exhibition Center is located in the center of Riga, Latvia. Designed to be a significant space for exhibitions and cultural events, the center blends historical elements with modern architecture. The concept centers around the Austras koks, or Eastern tree, which represents the importance of cultural identity and renewal. This guiding idea shapes the overall design and functionality of the building.
Design Concept
The design thoughtfully combines traditional and contemporary features. The exhibition center is carefully integrated into its urban surroundings, considering the context of nearby buildings. A parking structure is discreetly placed at the back, linked to the main entrance by a pedestrian bridge. This layout helps to manage visitor flow during busy events while keeping the front of the building accessible and inviting.
Spatial Organization
Upon entering, visitors find a spacious foyer that serves as a main gathering point. This area leads smoothly to various functional spaces, including conference and exhibition halls. The arrangement promotes easy movement and navigation for guests. Natural light is a significant design focus, particularly in the exhibition halls, where the ceilings are intentionally lifted to create a bright atmosphere. This design reduces the reliance on artificial lighting and enhances the overall visitor experience.
Distinctive Features
A prominent feature of the building is the stair tower, which includes landscaped areas that provide visual interest and assist with circulation. The upper level connects directly to the exhibition spaces and the café, encouraging social interaction among visitors. Additional spillover spaces are incorporated to accommodate large crowds, underscoring the building's flexible design.
Materiality
The facade is constructed using glass and travertine, materials chosen for their connection to the local environment. The use of large travertine panels enhances the building's circular forms, contributing to a distinctive visual character. This material selection supports the design objectives, fostering a clear relationship between the exhibition center and its urban context while emphasizing durability and permanence.
The design also features a perforated wall in front of the existing exhibition hall 2. This element provides shade and protection from the elements while maintaining visual continuity with the overall structure. It draws the eye and invites exploration, making it a noteworthy detail of the architectural design.


























