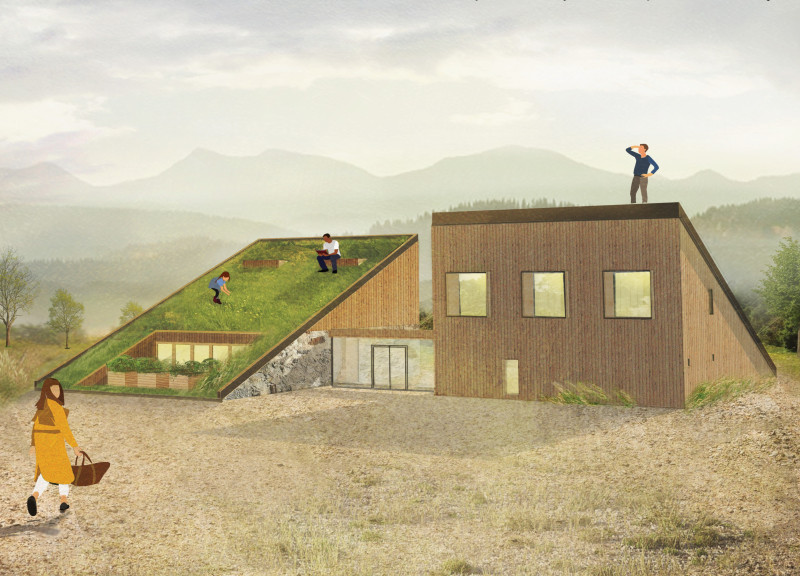5 key facts about this project
Functionally, this architectural project serves as a communal retreat, providing spaces for both private reflection and group interaction. The layout promotes a balance between open communal areas and intimate guest accommodations. Visitors can engage in various activities—workshops, quiet meditation, or simply enjoying the peaceful surroundings—fostering a sense of well-being and community.
A direct observation of the design reveals two triangular structures that lead to a central walkway, encouraging movement and exploration. The asymmetry and angular forms not only create visual interest but also align with the natural topography, blending the built environment with the landscape. This architectural choice is significant as it facilitates a feeling of openness and flow between the spaces, aligning with the project’s core theme of breath and connectivity.
The project showcases a thoughtful material palette, predominantly incorporating Broadhurst wood, which resonates with the local environment and enhances the sensory experience of the structure. Stone walls have been preserved from the original site, integrating historical context into the modern design while providing structural integrity. Additionally, green roofs are a standout feature, designed not only for sustainability but also to enhance biodiversity. The pitched roofs accommodate drainage while minimizing maintenance demands, making the structure environmentally responsible.
Within the interiors, the design emphasizes natural light and flowing spaces. Large windows invite the landscape inside, allowing for a dynamic interaction between indoor and outdoor environments. The layout includes intentional communal spaces, such as a tea-making and living workshop, where users can engage with one another and cultivate a sense of community. On the other hand, private guest accommodations are thoughtfully designed to ensure comfort and intimacy, providing an escape that feels both personal and connected to nature.
A unique aspect of this architectural approach is its adaptability. The spaces have been designed to serve multiple functions, catering to the varied needs of visitors. This flexibility enhances the overall user experience, making the retreat a versatile space for different activities. The integration of natural elements into the architecture, as seen with the green roofs and the extensive use of greenery, reinforces the project's commitment to sustainability while positively impacting the mental health of its occupants.
Ultimately, “Inhale / Exhale” is a project that encapsulates essential architectural ideas focused on well-being, sustainability, and community interaction. It invites individuals to not only appreciate the beauty of the setting but also to immerse themselves in a reflective and restorative experience. For those interested in a deeper understanding of the project, including its architectural plans, sections, and overall design philosophy, exploring the presentation will provide valuable insights into the nuanced details and innovative approaches that shape and define this architectural endeavor.


























