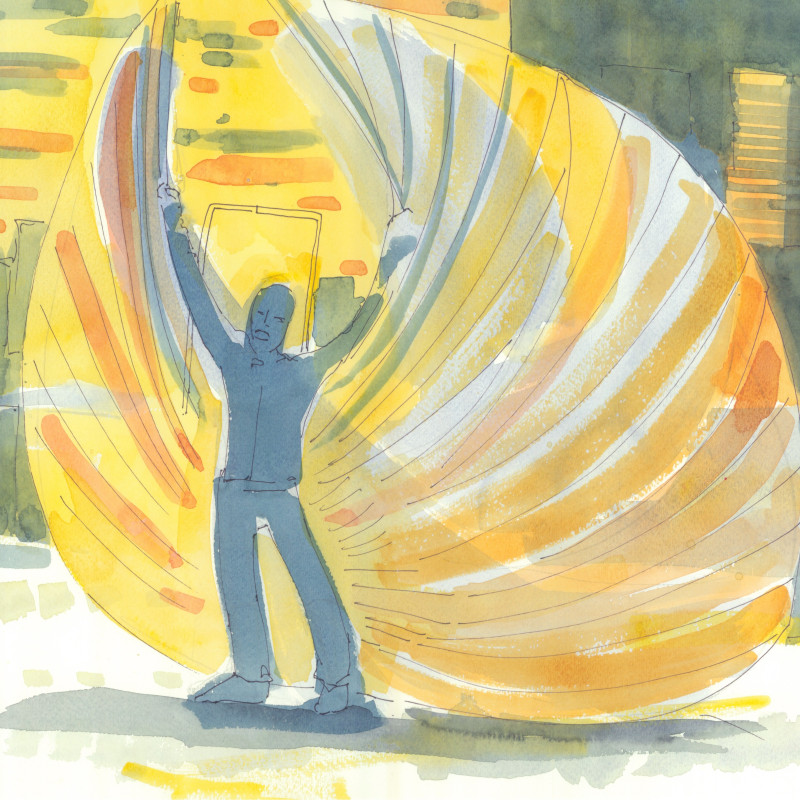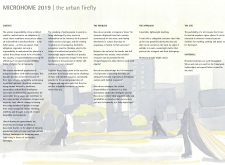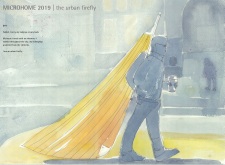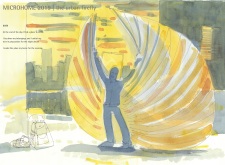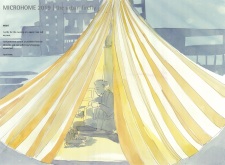5 key facts about this project
The Urban Firefly project represents a reimagining of what a home can mean in a modern society marked by instability and transience. It embodies the idea that shelter need not be a permanent fixture but can instead be a flexible, mobile solution tailored to the lives of those experiencing displacement. The microhome functions as a portable dwelling that unfolds to provide safety and shelter, enhancing the user's spatial experience while allowing for easy transport and setup. This adaptability is central to its design ethos, giving individuals the autonomy to reclaim control over their living conditions.
Key design aspects include a lightweight, easily deployable structure made from carefully selected materials that emphasize sustainability. The use of recycled materials speaks to environmental considerations while ensuring that the home remains cost-effective and accessible. The architectural framework employs wires and rods that contribute to its strength without adding unnecessary weight, allowing for quick assembly and disassembly. The choice of a lightweight, waterproof fabric serves a dual purpose: it protects occupants from the elements and facilitates mobility, making it ideal for those who may have to relocate frequently.
In terms of spatial configuration, the microhome resembles a tent that offers a safe harbor against the unpredictability of external environments. This design reflects an understanding of the human experience, prioritizing comfort and safety while encouraging community interactions among users. The project’s emphasis on color and form further enhances its appeal. Bright colors evoke feelings of warmth and welcome, promoting a sense of hope amid challenging circumstances.
The unique design approach of the Urban Firefly lies in its compassion-driven methodology. Rather than merely providing physical shelter, the architecture fosters a sense of belonging and dignity for those who might otherwise be marginalized. This creates an essential dialogue around the need for architecture to evolve beyond traditional ideals, rethinking its role in society. The project captures the essence of resilience, drawing inspiration from nature and the adaptability that many displaced individuals embody.
This architectural project stands as a thoughtful exploration of how design can respond to pressing global issues with sensitivity and creativity. It showcases an understanding of adaptive living solutions while addressing environmental sustainability. For those interested in delving deeper into the specifics, an exploration of the architectural plans, sections, and designs will reveal the nuances behind the thought process that informs this innovative housing solution. By examining these details, one can gain valuable insights into the intersection of architecture, social context, and the pressing needs of displaced communities.


