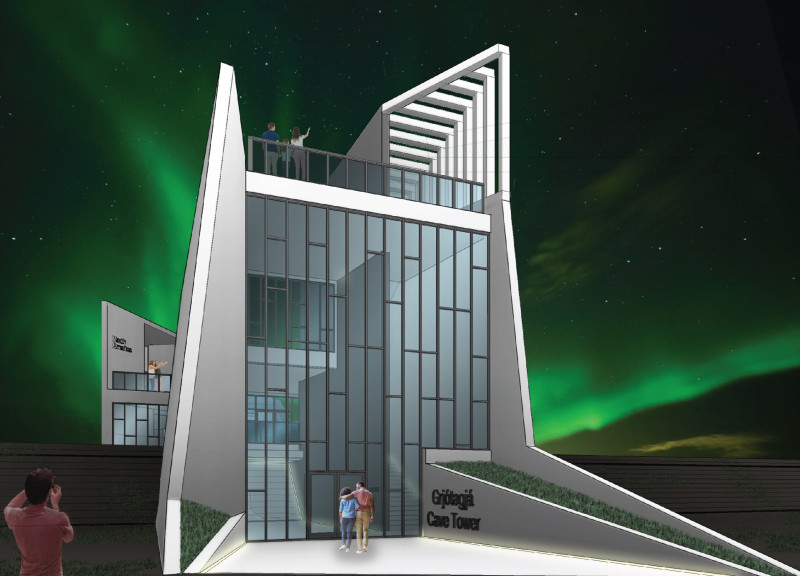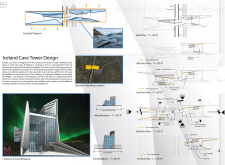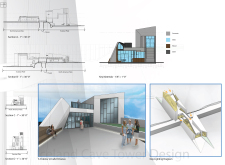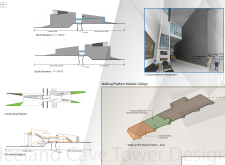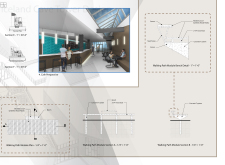5 key facts about this project
Unique Design Approaches
The architectural design of the Iceland Cave Tower features a form characterized by upward movement, mirroring the verticality seen in natural rock formations. The structure utilizes a dual-bridge system that connects the North American and Eurasian tectonic plates, allowing for physical interaction with the geological context. This innovative approach not only enhances visitor engagement but also reinforces the significance of the site’s geology.
In terms of materials, the project features robust concrete as its primary structural element, ensuring resilience against Iceland's harsh weather. Extensive glass surfaces are incorporated to maximize natural light and panoramic views of the surrounding environment, creating a seamless interaction between indoor and outdoor spaces. Warm wood accents are included in areas designated for visitor engagement, providing tactile contrast to the more industrial materials used throughout the tower.
Functionality is prioritized in the layout, with strategically positioned viewing platforms and circulation spaces that facilitate easy navigation. The integration of natural light through large glazing elements enhances the visitor experience while minimizing dependence on artificial lighting.
Environmental Considerations
Sustainability is a core principle in the design of the Iceland Cave Tower. Materials are chosen for their durability and environmental impact. Energy-efficient systems and thoughtful structural design ensure that the building operates harmoniously within its distinct environment. The result is a project that is not only functional and educational but also attuned to the landscape in which it resides.
For in-depth explorations of the project, including architectural plans, sections, and design ideas, readers are encouraged to delve into the detailed presentation of the Iceland Cave Tower. Exploring its unique architectural designs will provide comprehensive insights into this exceptional project.


