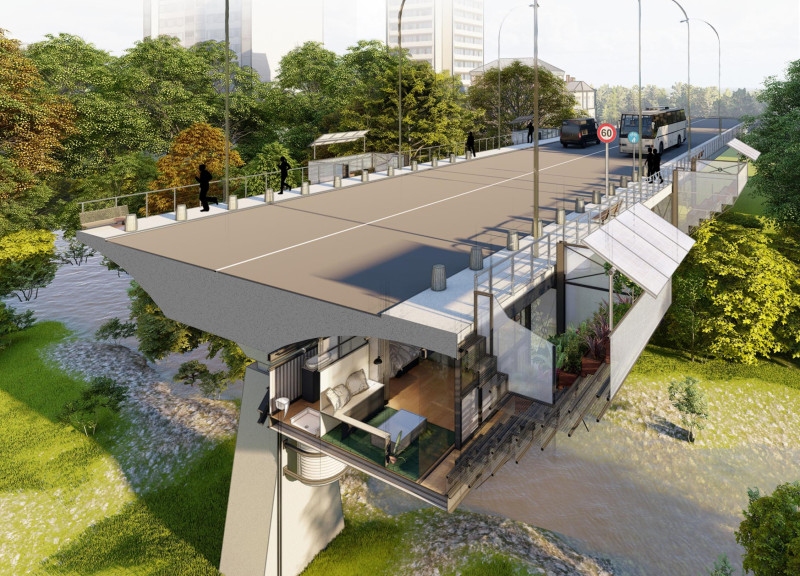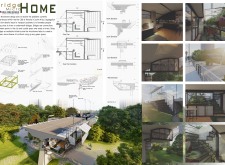5 key facts about this project
The primary function of the Bridge Micro Home is to offer affordable housing solutions within a highly urbanized environment. It showcases an innovative approach to maximizing space, where the home is constructed using a steel frame that provides both strength and versatility. The use of modular design allows for quick assembly and adaptability, enabling the home to cater to the diverse needs of its inhabitants. The design encourages interaction, with strategically positioned private and communal areas that promote social connections among residents while ensuring personal privacy.
In terms of materiality, the project employs a range of sustainable resources, including recycled composites and bio-based insulations, underscoring a commitment to ecological responsibility. The use of glass panels allows for abundant natural light, creating a warm and inviting atmosphere inside the micro home. Perforated steel plates serve as an aesthetic element, offering views while maintaining a level of security. The combination of these materials not only enhances the visual appeal of the home but also contributes to its overall sustainability.
The strategic integration of the micro home within the existing bridge structure is a significant aspect of this design. It transforms a typically overlooked urban element into a functional living space. The elevation provided by the bridge allows residents to enjoy views of the surrounding cityscape while also incorporating elements such as green terraces that connect them with nature. Landscaping elements play an essential role, as they not only aesthetically enhance the micro home but also foster ecological balance within the urban landscape.
An essential feature of the Bridge Micro Home is its commitment to sustainability. Incorporating renewable energy sources, such as solar panels, reduces dependence on municipal utilities, ensuring that residents can live off-grid. A rainwater harvesting system is integrated into the design, enabling efficient water management and conservation. Additionally, the inclusion of a septic tank system reflects practical considerations for sanitation, catering to the specific context of urban living.
This project serves as a unique exploration of architectural ideas that address societal issues while promoting environmental stewardship. The innovative synthesis of living spaces with transportation infrastructure presents a shift in how we perceive urban spaces. It challenges traditional residential design by demonstrating that urban infrastructures can be more than mere transit routes—they can evolve into homes that cater to the needs of the community.
For further insights into the intricacies of this project, including architectural plans, architectural sections, and detailed architectural designs, exploring the full presentation will provide a deeper understanding of the creative approaches taken and the unique solutions offered by the Bridge Micro Home. The project stands as an exemplary model for future discussions in urban design, architectural responsibility, and community-focused living.























