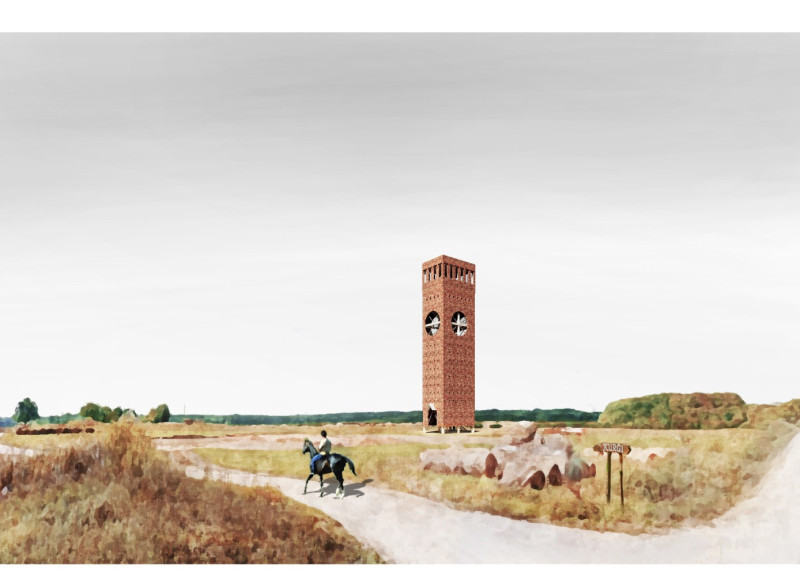5 key facts about this project
The tower stands at approximately 28.2 meters, featuring a vertical form characterized by two distinct facades. The design focuses on height and visibility, allowing observers to engage with the expansive agricultural land surrounding the site. The inclusion of circular windows in varying sizes adds visual interest and enhances the tower's functionality by framing specific views of the landscape. This architectural design actively invites the surrounding environment into the tower experience, merging the indoors with the outdoor vistas.
Unique Design Approaches and Materiality
One of the distinguishing aspects of One Brick's Dream is its focus on creating a dialogue between historical references and modern design language. The use of brick not only adheres to the traditional construction methods of the region but also contributes to the structural integrity of the tower. The brick facade employs a rhythmic arrangement of vertical elements interfaced with horizontal lines, fostering a sense of continuity while highlighting the verticality of the structure.
In addition to brick, the project incorporates a steel framework that supports the overall structure while keeping it lightweight. The internal design features a spiral staircase that engages visitors as they ascend, transforming the act of climbing into a dynamic experience. The careful consideration of material selection and form results in a building that is both durable and visually cohesive within its rural setting.
Spatial Relationships and Integration with Context
The integration of One Brick's Dream into its landscape is a notable aspect of the design. The building is elevated above the ground, allowing visitors free movement beneath and around the structure. This elevation not only enhances the observatory function but also establishes a critical relationship with the natural surroundings, encouraging exploration of the immediate environment.
The interaction of light and space within the tower creates varying moods and experiences as visitors navigate through the circular openings and ascend higher. Each level offers a new perspective of the landscape while maintaining a dialogue with the site’s agricultural heritage. The design ultimately prompts users to reflect on the interplay between architecture and nature, inviting engagement with both the building and the environment.
For further insights into the architectural plans, sections, designs, and ideas that shape One Brick's Dream, readers are encouraged to explore the detailed project presentation. This will provide a comprehensive understanding of the architectural methodologies and design elements of the observation tower.


























