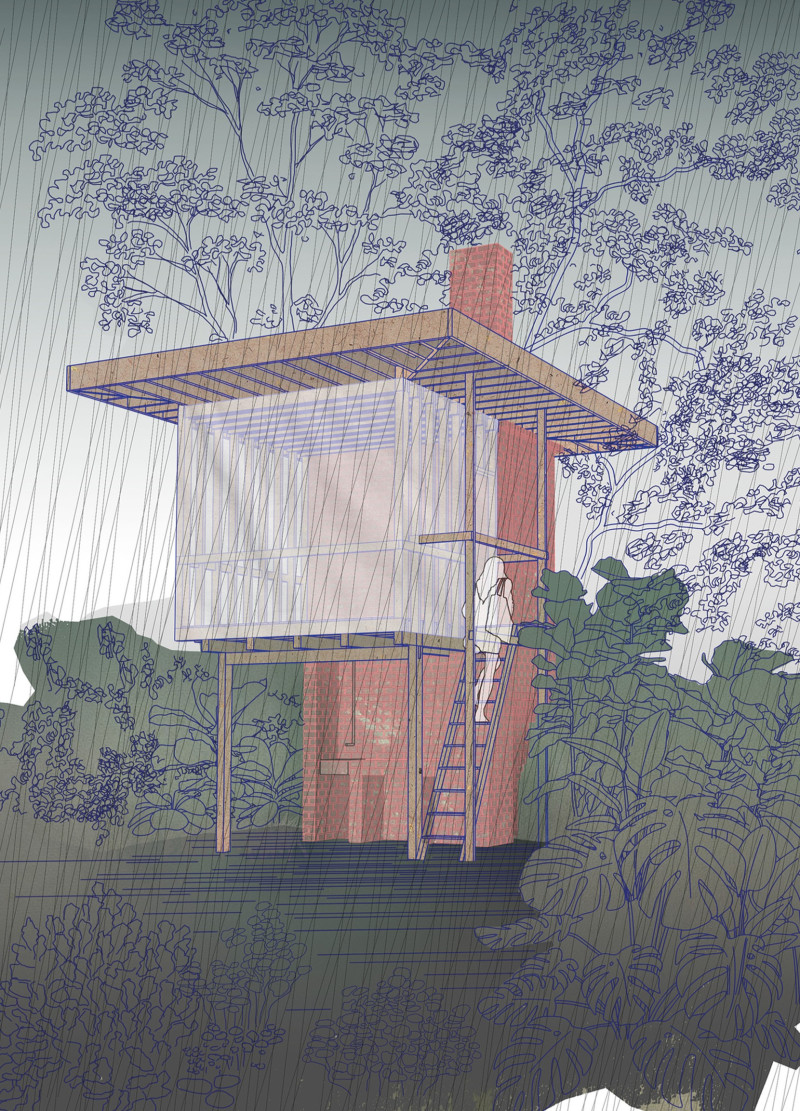5 key facts about this project
The project is designed around the metaphor of a chimney, representing a connection between the dwelling and essential natural elements. This concept informs both the spatial organization and the developmental narrative, creating areas that support communal interaction as well as private retreats. The materials selected for this project—Cambodian bricks, local hardwood, and textiles—highlight the commitment to durability and a sustainable approach.
Efficiently sized at approximately 19.4 square meters, the design includes distinct zones for living, cooking, and bathing, allowing for a compact yet fully functional footprint. The living space is elevated, contributing to privacy while offering views of the surrounding landscape, which is a defining characteristic of the layout. The balance between openness and privacy facilitates a unique living experience, as the upper levels are designed to engage with the natural environment while the lower areas maintain a sense of seclusion.
Sustainable features are prevalent throughout the design. The roof is engineered for rainwater collection, promoting efficient water management and resource use. Large openings allow for natural light and ventilation, mitigating the need for artificial lighting and reducing energy consumption. Additionally, the integration of textile privacy screens enables occupants to control exposure to the environment while preserving the aesthetic quality of the interior.
The Chimney of Many Ways to Shambhala distinguishes itself from conventional architectural dwellings with its emphasis on the dualities of exposure and enclosure. This project deviates from traditional residential designs by prioritizing seamless integration with the landscape and fostering an experiential connection with the surroundings. The innovative use of the chimney as a central thematic and functional element challenges standard architectural frameworks, making the design both practical and conceptually rich.
For a more comprehensive understanding of this architectural project, readers are encouraged to explore the architectural plans, architectural sections, and architectural designs that provide further insight into the underlying ideas and functionality of the design. The integration of these elements not only defines the structure but also enriches the narrative surrounding it.


























