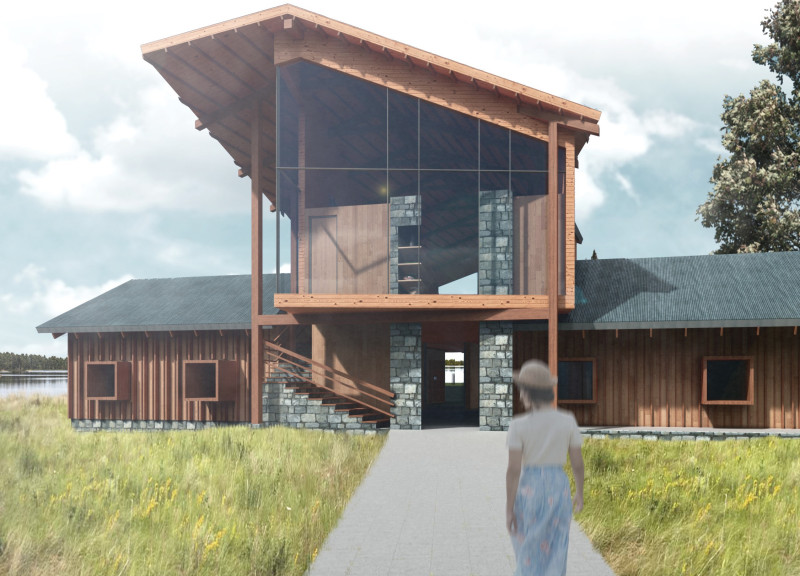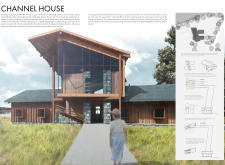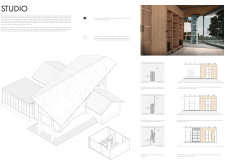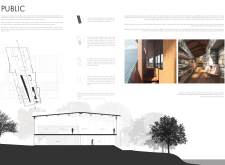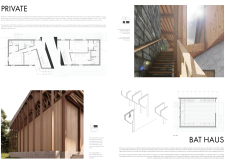5 key facts about this project
The concept underscores the importance of family connectivity while allowing for individual privacy. The layout intentionally promotes interaction, as rooms and spaces are strategically positioned to offer views of the landscape, enhancing the overall living experience.
Unique Aspects of Design
One of the standout elements of the Channel House is the asymmetrical roof design. This feature directs attention towards the landscape and provides an inviting entrance. The expansive use of glass across the façade enhances visibility and integrates interior spaces with their surroundings, allowing natural light to permeate through the home while establishing a sense of openness.
The breezeway serves not only as a transitional space but also contributes to the project's environmental responsiveness. It creates a natural cross-ventilation system, reducing reliance on mechanical climate control. The extensive employment of wood and stone throughout the project fosters a connection with the local environment, while steel and concrete ensure structural integrity.
Interior layout consists of functional areas designed for comfortable living. Public spaces, such as the kitchen, living room, and dining area, are intelligently orchestrated to promote interaction, while private spaces, like the bedrooms, maintain seclusion yet are easily accessible through the breezeway. The studio area is designed to allow for creative expression and serves as a personal workspace, bridging the gap between living and working environments.
Design Quality and Functionality
The focus on sustainability is evident in the architectural choices made throughout the Channel House. The use of natural materials aligns with contemporary sustainable practices, ensuring the longevity of the structure while minimizing environmental impact. Additionally, the careful arrangement of spaces enables flexibility for various uses, accommodating family activities ranging from leisure to work.
The project’s layout effectively maximizes site advantages, integrating outdoor and indoor spaces. Patios and garden areas extend the usable living space, facilitating gatherings and outdoor experiences. The overall design reflects a balance between functionality and aesthetic principles, demonstrating how architecture can enhance daily living.
For further details, including architectural plans, architectural sections, and specific architectural designs, consider exploring the complete project presentation. Engaging with these elements will provide deeper insights into the architectural ideas that shape the Channel House and its unique position in contemporary residential design.


