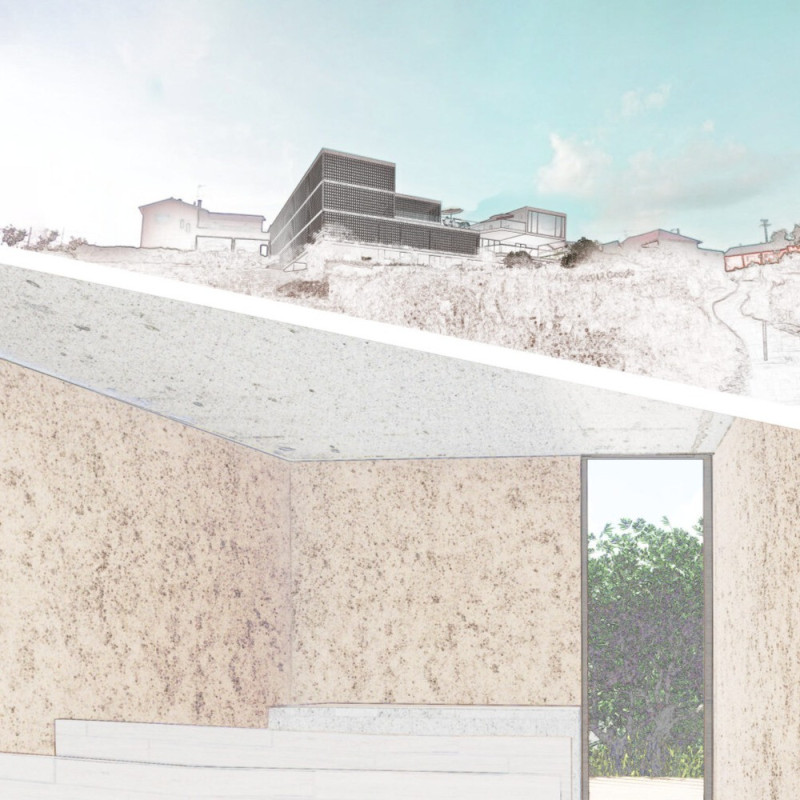5 key facts about this project
Functionally, the elderly home serves multiple purposes. It is not just a residential facility; it is a vibrant community hub where social interaction is encouraged. The layout consists of thoughtfully designed spaces that include private residential rooms, a communal dining area, recreational spaces, a medical center, and areas dedicated to various activities. Each component of the design is integral to fostering a sense of belonging among the residents, allowing for both privacy and community engagement. The dining area, often considered the heart of the home, encourages shared meals and gatherings, offering opportunities for residents to connect over food and conversation.
The architectural design embraces a unique approach by utilizing courtyards that blend indoor and outdoor spaces. These courtyards are not merely functional; they are intended as community gardens that enhance residents’ access to nature and provide a serene atmosphere that is essential for mental well-being. This integration of greenery within the living environment encourages social interactions and physical activity, promoting an active lifestyle among the elderly.
Materiality plays a crucial role in the overall experience of the project. Various materials are thoughtfully selected to create an inviting and comfortable ambiance. The use of concrete block breezeblocks facilitates natural ventilation, mitigating overheating and ensuring comfort in all seasons. Exposed aggregate concrete flooring offers durability and a low-maintenance solution, while lime plaster provides a soothing texture that visually and tactilely enriches the interior spaces. Wood elements, particularly oak, contribute warmth to the design, making the interiors feel more homely and approachable.
Additionally, the project is sensitive to its geographic context; it is designed to fit seamlessly into the sloping landscape of Barreira. The design intentionally reduces visual mass, maintaining a low profile that respects the surrounding environment. By employing native plants in the landscaping, the project not only enhances biodiversity but also creates a calming backdrop that connects residents to the natural beauty of their surroundings.
A distinctive feature of the Elderly Home Barreira is its commitment to accessibility. The layout incorporates ramps and wide walkways to facilitate movement throughout the facility. This design consideration reflects a deep understanding of the physical challenges faced by many elderly individuals and underscores the importance of inclusivity in architectural design.
Beyond physical attributes, the architectural concept emphasizes community and interaction. The design intentionally blurs the boundaries between private spaces and communal areas, encouraging a sense of belonging and collaboration among residents. The library and gathering rooms are positioned to invite residents to engage in cultural activities, offering a space for learning and social interaction.
In summary, the Elderly Home Barreira serves as a model for how architecture can effectively address the needs of a specific demographic while remaining deeply connected to the local culture and environment. The project’s thoughtful integration of communal living spaces, careful selection of materials, and inclusivity in design reveal a comprehensive understanding of both the functional and emotional aspects of elderly care. For those interested in delving deeper into this project, exploring the architectural plans, sections, and various design components can provide further insights into this well-considered architectural endeavor.
























