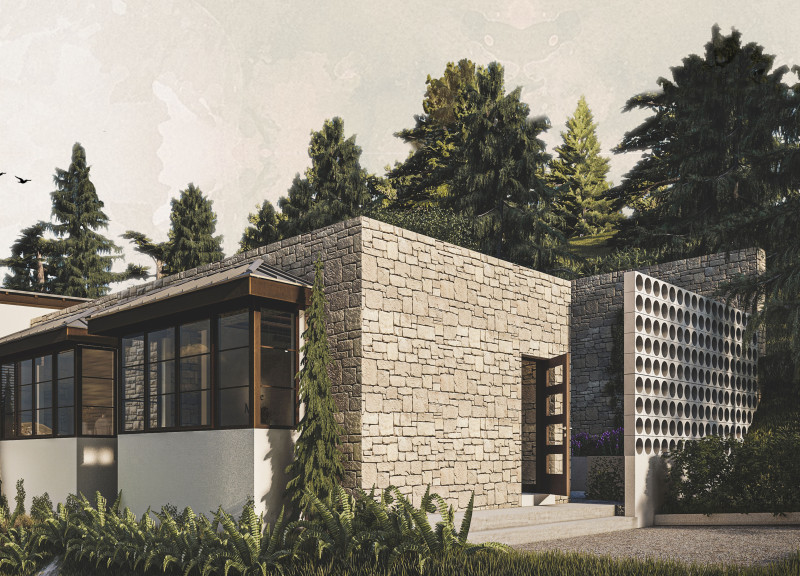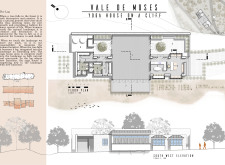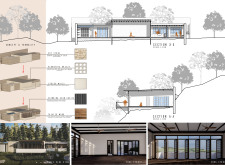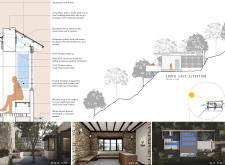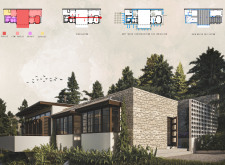5 key facts about this project
The architectural design features a carefully arranged layout consisting of public, semi-public, and private areas. The public zone incorporates the yoga studio and group gathering spaces to facilitate community engagement. Semi-public areas include a waiting space, kitchenette, and garden, fostering interaction while ensuring privacy. Private accommodations comprise individual lodgings and necessary amenities to support visitors seeking solitude and relaxation. This organization promotes an intuitive flow, allowing users to navigate the space with ease.
Unique Design Approaches
A defining feature of the Vale de Moses Yoga House is its concept inspired by the metaphor of a fallen tree, reflecting natural processes of creation and decay. This idea informs both the aesthetics and functionality of the building. The structure’s appearance and materials are reminiscent of a natural log, incorporating local cut stone and treated wood, thus enhancing its contextual relevance.
Attention to ventilation is also a notable aspect of the design, featuring breeze blocks that promote air circulation while enhancing the aesthetic quality of the exterior. The use of natural light is maximized through expansive windows, particularly French casement windows, which establish a visual connection between interior spaces and the landscape. These elements contribute to a sense of openness and tranquility, essential for a space dedicated to yoga practice.
Sustainability is a critical consideration in this project. The architecture includes systems for rainwater collection and grey water reuse, addressing ecological responsibility and resource management. The roofing features aluminum sheets for durability, while gravel ground cover in the courtyard garden supports drainage and encourages the growth of native plants. These sustainable practices are fundamental to the design, reinforcing a commitment to environmental stewardship.
Additional Considerations
The Vale de Moses Yoga House facilitates a hybrid approach to architecture, combining modern techniques with traditional materials. The architectural plans highlight the balance between functionality and aesthetic appeal. The overall design reflects an understanding of local context, culture, and ecological factors, setting it apart from typical retreat facilities. This project stands as a model for contemporary architectural trends focused on sustainability and mindful design.
For further exploration of the Vale de Moses Yoga House, consider reviewing the architectural plans and sections, as well as detailed architectural designs and ideas that contribute to a comprehensive understanding of the project’s significance and its innovative approach to architecture.


