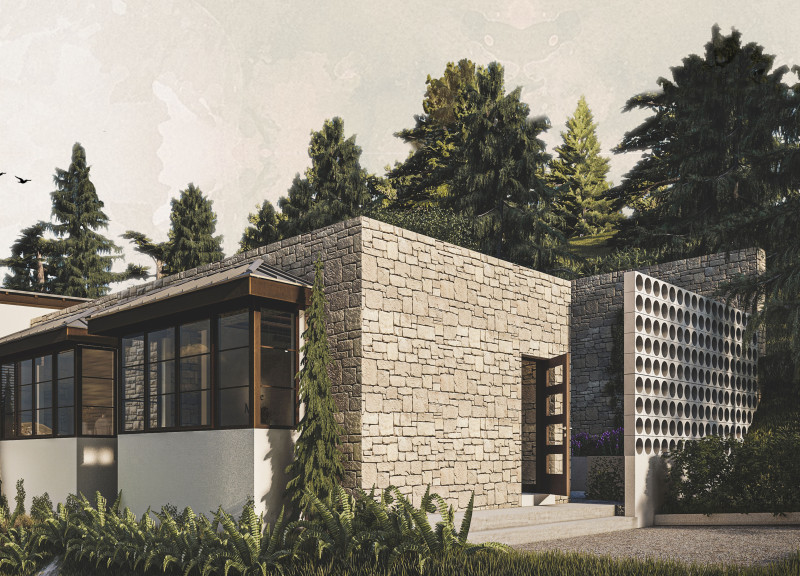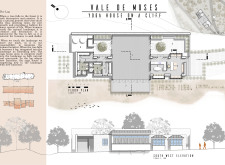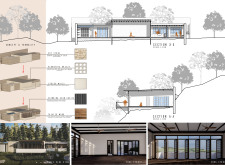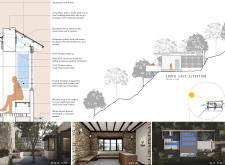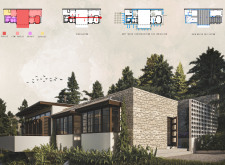5 key facts about this project
The design of the yoga house is a thoughtful response to its geographical setting, as it is situated on a cliff that offers breathtaking views of the valley below. The concept is inspired by the idea of a fallen tree, symbolizing nature’s ability to both create and transform. This metaphor is evident in the organic flow of the structure, seamlessly integrating with the topography and underscoring the commitment to environmental sensitivity. The project's function extends beyond merely providing a space for yoga practice; it seeks to cultivate an experience that encourages mindfulness and personal well-being.
Key features of the yoga house include a spacious yoga studio, which serves as the focal point of the design. Large windows throughout the studio afford panoramic views of the surrounding landscape, inviting in natural light and fostering a sense of openness. This connection to the outdoors enhances the feeling of tranquility, reinforcing the house's role as a place for reflection and peace. Adjacent to the studio is a beautifully landscaped garden, which not only adds aesthetic value but also contributes to the overall wellness experience by providing a space for contemplation and relaxation.
The architectural design employs a range of materials that reflect the local context. Cut stone forms the primary structural element, offering both durability and a natural aesthetic. Geometric breeze blocks add character to the facade while enhancing ventilation within the building. Stucco walls and standing seam metal roofing add modern touches, demonstrating a balance of rustic and contemporary design principles. Treated wood elements create warmth and a tactile quality, ensuring that visitors feel connected to nature while indoors.
Unique design approaches are evident in the thoughtful integration of sustainability initiatives throughout the project. The yoga house includes a rainwater collection system, which captures rainfall for use in irrigation, thus minimizing water usage. Additionally, a greywater recycling system supports landscape maintenance, showcasing a commitment to environmental responsibility. The design optimizes natural ventilation and sunlight through strategic placement of windows, thereby reducing reliance on artificial heating and cooling systems.
The architecture of the Vale de Moses yoga house does more than just fulfill its functional requirements; it evokes a sense of place, inviting occupants to engage with their surroundings on multiple levels. The building serves as both a physical structure and a spiritual haven, where architecture facilitates a deeper understanding of oneself and one’s connection to the natural world. The deliberate incorporation of outdoor spaces and pathways encourages movement and exploration within the site, prompting visitors to immerse themselves in the landscape.
Overall, the design reflects a keen awareness of the relationship between humans and nature, making it a meaningful addition to the Vale de Moses community. By combining thoughtful architectural ideas with sustainable practices, this project exemplifies how modern architecture can honor and enhance the environment. For those interested in exploring the intricacies of this project further, examining the architectural plans, sections, and design details will provide valuable insights into the creative and functional elements that define the yoga house.


