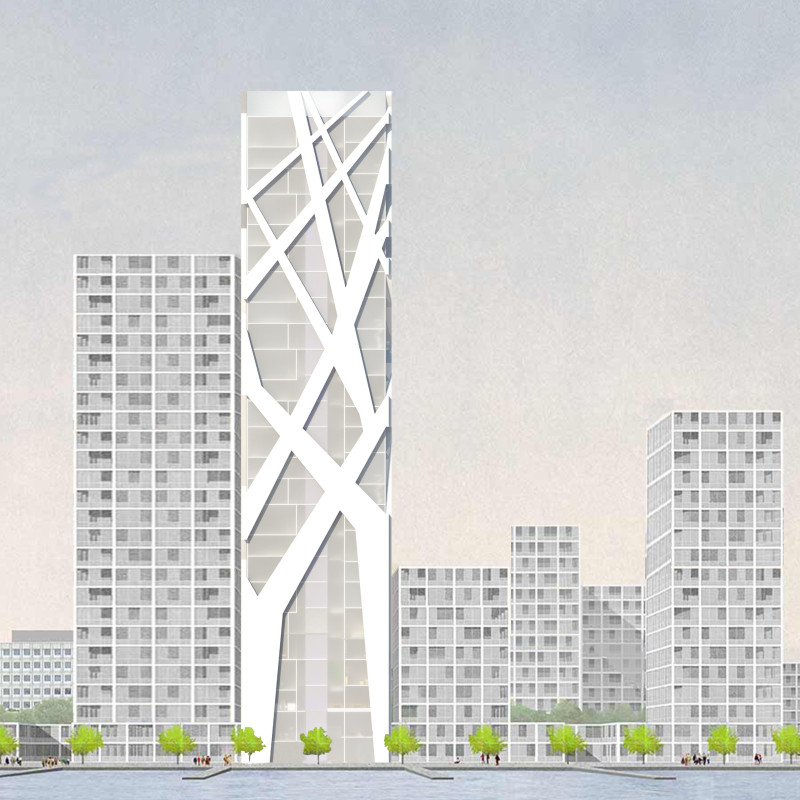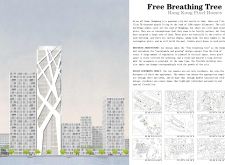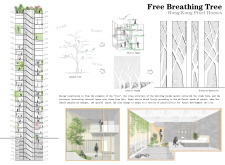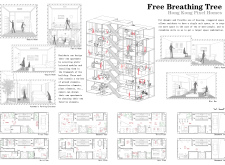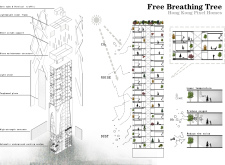5 key facts about this project
At the heart of the design lies the concept of the tree, symbolizing growth, adaptation, and a connection to nature. The architectural structure mimics the form of a tree with a robust trunk and extensive branches, achieved through a dynamic truss system. This design not only provides visual interest but also ensures structural resilience against the stresses inherent in high-rise constructions. The facade is elegantly composed of toughened glass combined with a light steel frame, allowing abundant natural light to flood the interiors while maintaining a strong aesthetic that resonates with the surrounding urban fabric.
The project excels in creating flexible living spaces that cater to a diverse range of occupants. Each apartment unit is thoughtfully designed to accommodate variations in lifestyle and family dynamics, promoting adaptability over time. The internal layouts are purposefully fluid, enabling residents to modify their environments according to personal needs. This flexibility allows for diverse uses throughout the day, making each living space feel like a home that truly reflects its inhabitants.
A defining characteristic of the "Free Breathing Tree" is its commitment to sustainable living. The design incorporates extensive greenery throughout the structure. Vegetative elements are not merely decorative; they serve functional purposes such as improving air quality and creating calming micro-environments. The incorporation of plants in balconies, communal areas, and terraces facilitates biodiversity, supporting both ecological and human health within the bustling urban context.
Material selection plays a critical role in this architecture. High-strength concrete ensures the building stands resilient against environmental pressures, while the light steel frame contributes to a lightweight yet robust structure. The combination of these materials enhances the durability of the design without compromising its aesthetic appeal. The careful alignment of toughened glass in the facade allows for both thermal regulation and sound insulation, addressing the common urban challenges of noise and heat.
Unique design approaches are evident throughout the project. The concept of "breathing architecture" seeks to create a living structure that engages with its inhabitants and the environment continuously. This vision emphasizes a connection between residents and their living spaces, encouraging them to embrace their surroundings actively. Importantly, the project fosters a sense of community by creating spaces that promote interaction and dialogue among residents, which is essential in the context of urban life.
In summary, the "Free Breathing Tree" is a notable example of contemporary architecture that addresses the challenges of modern urban living. By balancing aesthetic appeal, functionality, and environmental considerations, it presents a model for future residential developments in crowded cities. The project not only serves its users by providing adaptable living spaces but also enriches the urban ecosystem with its thoughtful integration of nature. To gain further insights into this project’s architectural plans, sections, and unique designs, exploring the presentation will provide a comprehensive understanding of how this project redefines urban living in Hong Kong.


