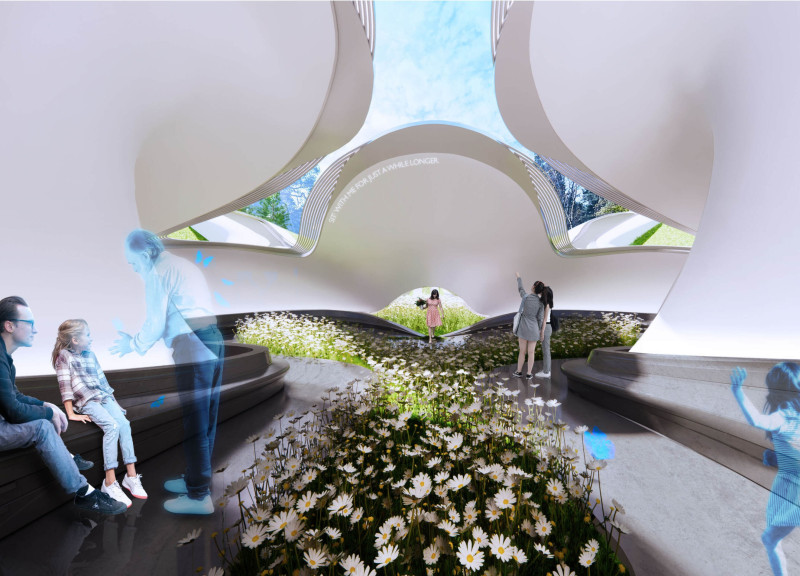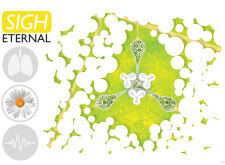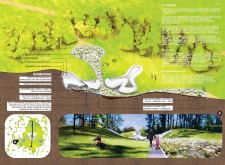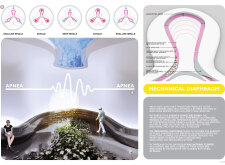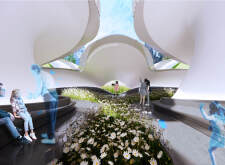5 key facts about this project
Functionally, "Sigh Eternal" serves as a sanctuary for reflection, offering spaces that can be utilized for personal meditation, communal gatherings, and remembrance ceremonies. The architectural layout incorporates pathways that guide visitors through various experiences, echoing the metaphorical journey of life itself. Through its careful arrangement of spaces, the project emphasizes the concept of continuity and the cyclical nature of existence, inviting individuals to engage deeply with their thoughts and emotions.
The design incorporates a variety of key elements that enhance its thematic intentions. One of the most significant features is the integration of landscape and architecture. Native vegetation surrounds the structure, complementing the built forms while promoting ecological sustainability. This careful selection of flora not only enriches the local ecosystem but also establishes a calming environment for visitors. The presence of a daisies-focused rain garden, constructed from mulch, amended soil, and sand, serves to filter rainwater while creating aesthetically pleasing spaces that resonate with purity and remembrance.
In terms of structural design, "Sigh Eternal" is characterized by its unique shell-like forms, which draw inspiration from natural shapes and create a sense of movement within the architecture. These self-supporting structures are made from net steel cable and polymer stretched fabric, which allows flexibility and a harmonious relationship with the surroundings. The incorporation of a mechanical diaphragm within the design further emphasizes the theme of breathing; this feature is engineered to mimic respiration through its rhythmic movements, creating an engaging and immersive experience for users.
Materiality also plays a vital role in the project, as the choice of materials supports both functionality and aesthetic appeal. Concrete serves as the foundational element, providing durability and stability, while granite is utilized in the design of columbarium niches, offering permanence and a tactile connection to the ground. The use of permeable pavement supports water drainage and environmental stewardship, reflecting the project’s commitment to sustainability. Additionally, aluminum components are employed in the mechanical diaphragm, ensuring lightness and responsiveness in the overall structure.
The project invites visitor interaction through thoughtfully designed spaces that foster connection and reflection. By integrating seating arrangements and walkways that blend seamlessly with natural elements, the architecture creates an environment conducive to personal reflection and collective remembrance. The dynamic roof mechanism introduces changes in lighting that evoke the natural rhythms of breathing, enriching the sensory experience throughout the building.
Overall, "Sigh Eternal" offers a meaningful architectural response to the complexities of life, death, and memory. By focusing on human experiences and emotional engagement, the project stands as an example of how architecture can contribute to nurturing well-being and community connection. Those interested in detailed architectural plans, sections, and designs are encouraged to explore the project further, as these elements provide deeper insights into the careful considerations that have shaped this contemplative space. The unique architectural ideas presented in "Sigh Eternal" underscore the potential of design to create spaces that are not just functional, but also deeply resonant with the human experience.


