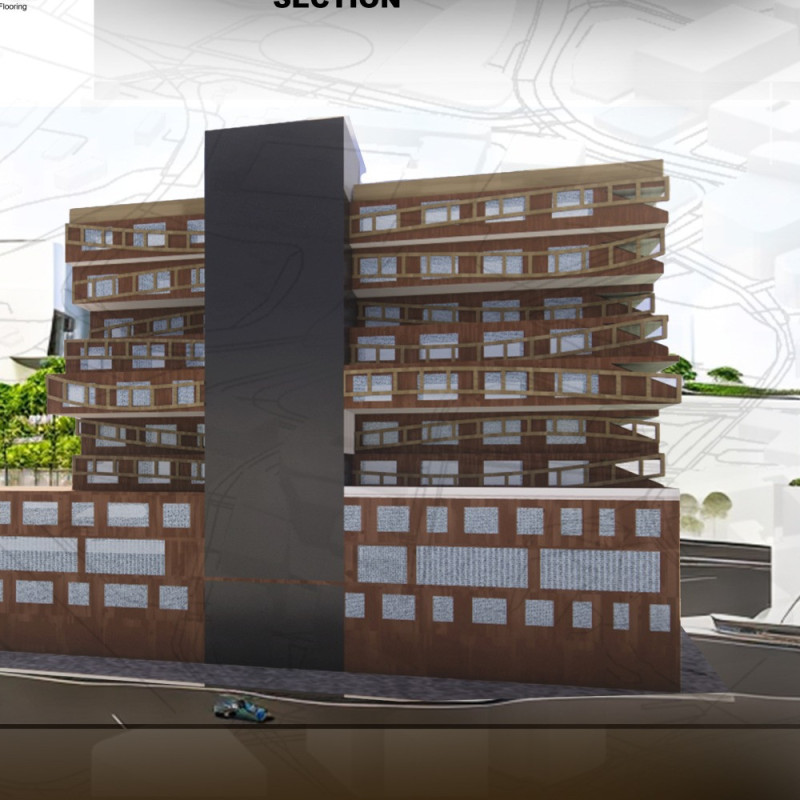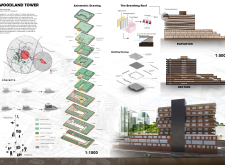5 key facts about this project
The project features a modular design, effectively segregating public and private areas. The ground floor accommodates retail outlets, while the upper levels host hotel rooms and offices. This organization enhances accessibility and promotes a vibrant atmosphere for both residents and visitors. Essential to the building's design is a signature component known as the "Breathing Roof." This feature utilizes fluid panels designed to enhance air circulation and mitigate heat retention, aligning the building’s operational efficiency with its environmental context.
Unique Design Approaches
A distinguishing element of Woodland Tower is its effective use of materiality. Timber is extensively utilized as a primary structural component, encouraging sustainable architecture practices. This decision not only addresses environmental concerns but also creates warm, inviting spaces. Glass elements are strategically employed to ensure ample natural light and uninterrupted views of the surroundings, creating a strong connection between interior spaces and the external environment.
Moreover, the rooftop garden is an innovative aspect that serves functional purposes while enhancing biodiversity. This green space not only provides recreational opportunities but also integrates nature into the urban fabric, contributing to ecological sustainability. The careful arrangement of commercial spaces on the lower levels paired with the separation of hotel and office functions reflects a thorough understanding of user experience.
Architectural Design Elements
Architectural sections of Woodland Tower illustrate the thoughtful organization of its various components. The vertical core of the building acts as a structural anchor, while the layered façade presents a rhythmic aesthetic that invites further exploration. The project employs a combination of concrete and metal materials in its structural framework, ensuring stability and resilience against the tropical climate of Singapore. Moreover, the organization of circulation paths is intuitive, highlighting user movement and accessibility as critical design considerations.
In summary, Woodland Tower represents a modern architectural solution that harmonizes function, sustainability, and aesthetic design, addressing the complexities of urban living. For those interested in exploring this project in greater detail, the architectural plans, sections, designs, and ideas offer further insights into its comprehensive approach.























